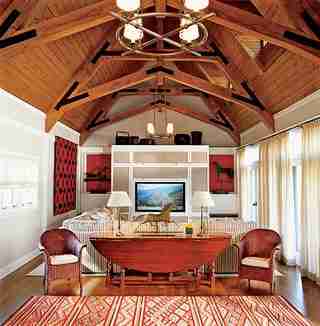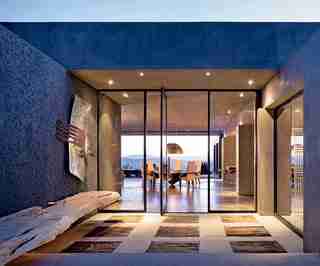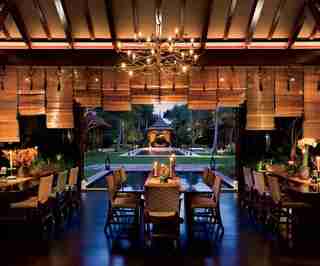June 19,2022
100 Great Spaces - Part 3
by David Stewart

SUZANNE LOVELL
“The family’s goal was to transform the neglected mansion into their weekend and summer home,” interior designer Suzanne Lovell says of her clients’ 1890 Queen Anne-style house in Fort Sheridan, Illinois, which was originally built by Holabird & Roche. “The great room is the media and social center of the home, the designer says. “With an open layout and a soaring ceiling, it provides a modern alternative to the traditionally small rooms of the house.”

RON MANN
While constructing a contemporary house for a couple in Sonoma, California, architect Harvey Sanchez and his son, Conrad, asked designer Ron Mann to help with the architecture and build out and decorate the interiors. Mann designed many pieces for the house, including the cypress bench and the hammered-aluminum-and-steel light fixture in the entrance courtyard.

PETER MARINO
Architect and interior designer Peter Marino combined contemporary and traditional Southeast Asian elements in a striking tropical villa in Palm Beach inspired by a couple’s rare collection of ancient sculpture. The dining pavilion, which can be enclosed by Japanese split-bamboo shades, is exposed to the elements. A lotus pond and a black-bottomed pool, punctuated by a small pagoda, are part of the extensive formal gardens.
MARGARET MCCURRY
“It’s a contemporary transformation of a traditional butterfly plan, with stepped gables and shed dormers,” architect Margaret McCurry says of the house she and her associate Jeremy Hinton designed for Paul and Judith Bentley in Oostburg, Wisconsin. On the porch, corrugated galvanized-steel cladding “introduces a practical material on the sand-blown lake while reinforcing a rural metaphor,” McCurry says. Adirondack chairs are arranged near the fireplace.
MARTYNUS-TRIPP
Martyn Lawrence-Bullard and Trip Haenisch, of Martynus-Tripp , created a European villa-style interior for a Los Angeles house designed by Harold Levitt in the early 1990s. “I love collections,” comments Haenisch, who used the wife’s office to display the clients’ photographs, including work by Richard Avedon, Herb Ritts, Edward Steichen and Horst. On the circa 1830 Austrian Biedermeier desk is a Cartier box.
MLINARIC, HENRY AND ZERVUDACHI
“This is a country house actively used for country pursuits,” Tino Zervudachi says of Summer Duck Wood, an estate in Rapidan, Virginia, whose interiors he designed for James H. T. and Mary McConnell. The maple-paneled library “looks like a warm wood box,” Zervudachi says. “We painted faux paneling on the ceiling to help give the space proportion.” The light fixture and low table, by Philippé Anthonioz, “introduce a contemporary note.”
JUAN PABLO MOLYNEUX
For the renovation of a Manhattan penthouse, designer Juan Pablo Molyneux and his clients made several trips to Europe together to select furnishings. Old World grandeur pervades the living room, where a 17th-century coromandel screen dominates a wall.
JUAN MONTOYA
“We had all these disparate elements and did not know what to do with them: the Modern house, the Art Déco collection, the view,” says Kay Davis, who, with husband Clyde, hired designer Juan Montoya to create the interiors for her home in Pound Ridge, New York. The dining area’s parchment-covered wall at left guides the eye into the living area beyond, where René Buthaud’s La Coiffure hangs on the rear wall.
MOORE RUBLE YUDELL
For a residence near Carmel, California, Buzz Yudell and Mario Violich, of Moore Ruble Yudell , “translated the landscape into a series of ideas about design,” explains Violich. A courtyard off the dining area brings more light and views inside.
SANDRA NUNNERLEY
Interior designer Sandra Nunnerley collaborated with architect Kevin Lichten, of Lichten Craig Architects, in redesigning an apartment in New York for a family returning from Hong Kong. “The apartment had a poky kitchen,” says the designer. “The new one was carved, in part, out of the butler’s pantry. It’s a traditional white-paneled space, very simple but thoroughly done,” she adds.
KATHERINE NEWMAN DESIGN
Designer Katherine Newman and her architect partner, Peter Cebulak, collaborated on a residence for clients in Toronto. Resting on the mantel in the living room is Roxanne Lowit’s Paloma Picasso, Tiffany’s, 1980.
CAMPION PLATT
“It’s light, ethereal, sharp, crisp and comfortable above all,” architect and designer Campion Platt says of the SoHo penthouse he gutted, then redesigned for his “lovely bride, Tatiana.” To take advantage of the living room’s oversize windows, Platt says, “we used diaphanous curtains to capture and play with the strong western light.”
OLSON SUNDBERG KUNDIG ALLEN
“The house is a peaceful refuge from a busy life,” architect Jim Olson says of the Seattle residence he designed for John Heily. An aquarium, framed by frosted glass, “acts as a serene divider between the kitchen and the bar and dining area,” notes the architect. The custom furniture was created by Janice Viekman, who designed the interiors. The vaulted ceiling “appears to float in space,” says Olson.
THOMAS PHEASANT
Interior designer Thomas Pheasant renovated a Las Vegas house for Rob and Sheryl Goldstein. For the double-height rotunda, Pheasant designed a bronze hanging fixture to “keep you, visually, on the first level. You don’t feel like you’re going to float up.” The neutral palette throughout the house helps showcase the Goldsteins’ evolving contemporary art collection, including the ceramic sculpture by Eva Hild.
JENNIFER POST
Interior designer Jennifer Post maximized drama in a Minimalist Tribeca penthouse by using strong contrasts, rich materials and abundant natural light. The limestone fireplace and ebonized-white-oak cabinetry establish the palette that prevails in the living/dining room, as throughout.
ANTOINE PREDOCK
“As a landscape abstraction, it has no expression of façade; rather, it’s a series of slope extensions,” Antoine Predock says of a Colorado house he designed. In the living area, the silk carpet and free-form low table and sofas balance the harder edges and sharp lines of the sandstone floor and the double-sided concrete fireplace, which provides a glimpse of the dining area.
BART PRINCE
Against the backdrop of Albuquerque, New Mexico’s Sandia Mountains, architect Bart Prince conceived a 4,000-square-foot residence for Dan Scherger and Suzanne Kolberg. Instead of a conventional entrance, the house has its front door at the rear elevation, enabling a more rewarding encounter with nature and the architecture. A concrete ramp with an ornamental steel handrail concludes the dramatic procession. The cylindrical forms positioned along the curve of the structure are storage units.
HARRY SCHNAPER
Working closely with his client, designer Harry Schnaper created a retreat in Connecticut filled with strong colors and bold antiques. A work by LeRoy Neiman, Flag/Eagle, hangs on a wall in the kitchen—Schnaper’s client is an avid collector of Americana.
JAQUES SAINT DIZIER
Jacques Saint Dizier brought a playful spirit to his 1912 Craftsman farmhouse in Sonoma County, California. For the dining roomâwhich still has its original leaded-and-stained-glass sideboardâSaint Dizier chose a large walnut table and comfortable high-back chairs. “I wanted to acknowledge where I am but take it to a more contemporary period, make it a little more lavish.”
JAQUELIN T. ROBERTSON
In the Dominican Republic, a Palladian-influenced beachfront house was designed by architect Jaquelin T. Robertson . A cupola sits atop the entrance, which has arched doorways on axis with a tropical garden.
ANNABELLE SELLDORF
Katrin Bellinger and Christoph Henkel fell in love with the Colorado ghost town of Dunton Hot Springs and recruited their longtime friend Annabelle Selldorf to design a grandly vertical family retreat for them. Selldorf installed shutters and board-and-batten siding of reclaimed barn wood on the exterior to achieve shadows. “It’s immensely rewarding when the spatial moves you’ve thought about turn out the way you imagined or better,” she says.
STEPHEN SHADLEY
Architect Peter Bohlin conceived a 13,800-square-foot residence for Jay and Sharon Linard in Pennsylvania, with Stephen Shadley designing the interiors. Says the designer about the family room: “It’s off the kitchen, and they wanted it to be less formal than the rest of the house.” A 1936 oil on canvas, Gas Works and Railroad Bridge, Poughkeepsie, New York, 1930-35, by Thomas Weeks Barret, Jr., hangs over a 1950s sofa by Wormley.
RODERICK N. SHADE
“I reintroduced an urban element to it,” says Roderick N. Shade of his 1,100-square-foot Manhattan apartment, located in an industrial loft building that had formerly been a piano factory. Aluminum framing, with frosted-glass panels, surrounds the dining room, which can also serve as a guest room or a home office. “Everything can be moved,” the deisgner says.
SHOPE RENO WHARTON
Architectural firm Shope Reno Wharton built a Shingle Style weekend house for a family in Southampton. Country Boy , City Girl , 1944, by Milton Avery hangs in the light-filled entrance hall. New Yorkâbased Joseph Kremer did the interior design.
SHELTON, MINDEL
In designing the interior architecture and décor of an apartment in one of Richard Meier’s Manhattan towers, Peter L. Shelton and Lee F. Mindel carved out serene spaces while honoring the building’s modernist aesthetic. Midcentury furnishings, like the Poul Kjaerholm rattan chairs in the living area, set the tone. The core, clad in bleached elm, floats amid the open living area. It includes the U-shaped kitchen, the baths and the bedroom.






