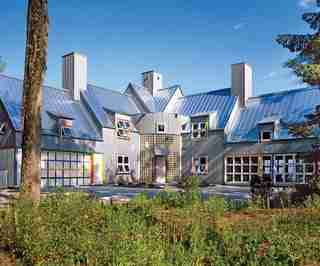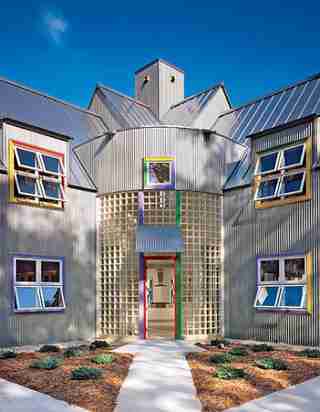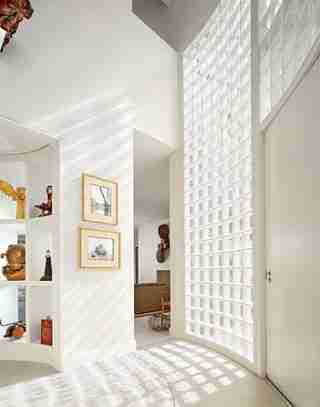April 17,2022
A Lakeside Story
by David Stewart

dam-images-architects-2007-10-mccurry-arsl01_mccurry.jpg
"It's a contemporary transformation of a traditional butterfly plan, with stepped gables and shed dormers," architect Margaret McCurry says of the house she and her associate Jeremy Hinton designed for Paul and Judith Bentley in Oostburg, Wisconsin.
The front façade.

dam-images-architects-2007-10-mccurry-arsl02_mccurry.jpg
"The transparent glass block at the entrance forms the focal point of a triangle," McCurry points out. "During the day, light floods the interior space; at night it glows like a lighthouse beacon, establishing a marine motif."

dam-images-architects-2007-10-mccurry-arsl03_mccurry.jpg
Two late-19th-century photographs by Henry Hamilton Bennett hang in the double-height hall.
dam-images-architects-2007-10-mccurry-arsl05_mccurry.jpg
The first-floor plan shows the house's V shape.
dam-images-architects-2007-10-mccurry-arsl04_mccurry.jpg
A sleigh serves as a low table in a furniture grouping in the living room. Artifacts, including an Albert Zahn carved wood bird, fill the cabinet, which McCurry designed. Sofa fabric, Bergamo. Glant armchair fabric.
dam-images-architects-2007-10-mccurry-arsl06_mccurry.jpg
"The kitchen is the center of family interaction," says McCurry. Portraits by Patrick Beilman of two of the couple's four sons are above the cabinet. A cast-iron carousel face is at right. The limestone tabletop is from Paris Ceramics. Viking cooktop. Thermador hood. Kohler sink.
See more Kitchens »
dam-images-architects-2007-10-mccurry-arsl07_mccurry.jpg
On the porch, corrugated galvanized-steel cladding "introduces a practical material on the sand-blown lake while reinforcing a rural metaphor," McCurry says. Adirondack chairs are arranged near the fireplace.
dam-images-architects-2007-10-mccurry-arsl08_mccurry.jpg
Double beds with recessed ships' hardware add to the nautical theme in the master bedroom. "His-and-her balconies provide the requisite widow's walk associated with historic homes along the shore," the architect notes. A circa 1935 shoeshine machine is at rear.
dam-images-architects-2007-10-mccurry-arsl09_mccurry.jpg
A pergola, done in primary colors inspired by rosemaling, a style of Scandinavian decorative painting, supports the northeast widow's walk. The awning windows were installed "to shed rain while ventilating the rooms," McCurry explains.
dam-images-architects-2007-10-mccurry-arsl10_mccurry.jpg
The northeast elevation. "A lot of houses in Wisconsin have different colors on them," says Judith Bentley. "Paul didn't want a mass of colors but something more fanciful. Now the locals call it the Crayola house, the Lego house. I used to joke that he should sign the roof."






