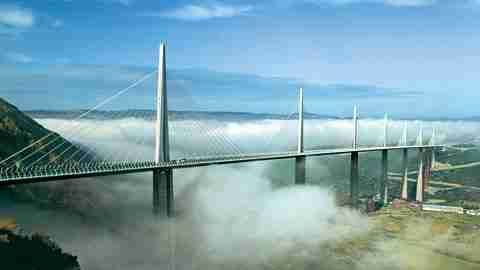July 07,2022
Architect Profiles: Norman Foster
by David Stewart
View Slideshow

The sun never sets on English architect Norman Foster's projects, which currently include the 118-story Russia Tower in Moscow, a tower at Ground Zero in New York, and the largest airport ever constructed in the history of mankind: the 11-million-square-foot Beijing airport, now under way. Besides outsize buildings that are athletic in their build, there are infrastructure projects—cities, subways, bridges. But beyond the megaprojects, he has taken up, in a socially sensitive arena, the cause of designing schools in London—primarily for disadvantaged children—that will help reshape the city's educational landscape. Then there are the household goods, from tables to lighting to door handles. He honors the modernist dictum, "from the spoon to the city."
The architect, who has ramped up his office into a round-the-world, round-the-clock endurance sport, personally sets the pace, participating in the 42-kilometer Engadin Ski Marathon in Switzerland each year and cycling hundreds of miles in long-distance treks. He can, and does, pilot planes and helicopters.
Phew.
The 1,000-member staff at Foster and Partners in London works in a glassy office building—the lights on all night—that he designed on the south bank of the Thames. Foster himself lives on the top floor with his wife, Elena, an arts publisher (and former psychopathologist and professor), and their two children.
But why, when you call his office, are there church bells pealing, children squealing, and impromptu glissandos on a piano? Well, actually, in an office seamlessly networked into the rest of the world, you've been patched into a line at Foster's working retreat in Switzerland, where he has a desk in a pied-à-terre on the top floor of a new apartment building he has designed. "The children travel quite a lot with us," he says. "Recently we visited Beijing, Shanghai, and Guangzhou to see projects. We're quite mobile as a family."
This son of Manchester started his global success in 1961 on a graduate fellowship to Yale, where, he says, "America gave me a sense of confidence, freedom, and self-discovery." In his acceptance speech for the Pritzker Prize in 1999, he credited Paul Rudolph, then Yale dean, for creating an "atmosphere of fevered activity....The studio summed up an American world in which everything was possible if you were willing to try hard enough." Foster models his own office after Rudolph's 24/7 architecture school, where visiting luminaries roamed the desks and students often worked into the night and morning. "We have a design board in the office, which oversees the work of our six individual groups, and, as in the school, the design board moves around from group to group. I'm chairman of that design board. I'm locked into every project."
At Yale, Foster pursued a career of expanding circles. He headed off with classmate Richard Rogers in a VW to California, where they saw the future in the form of Case Study houses by Pierre Koenig, Raphael Soriano, and Charles and Ray Eames. The lesson: assembling buildings on the Tinkertoy principle from off-the-peg components.
The designs were pragmatic, open-ended, and sometimes ad hoc—unlike the prevailing temples of industrial perfection with godly details by European masters—and the two English architects, briefly partners, exported the idea back to England. During his U.S. travels, Foster also inhaled the huge scale of American structures like Cape Canaveral and brought the approach back to his own office.
It was a vision whose time came on the globalizing architectural stage. But Foster did not allow his success as the high-tech architect par excellence to freeze his progress. He kept the vision open, advocating green architecture on a daring scale: The 53-story Commerzbank in Frankfurt, with operable windows and a vertiginous atrium, breathes like a lung. Reconceiving structure, he opened normally closed building types, which became green, flexible, and buoyant with fresh air and natural light. The triangulated 118-story Russia Tower typifies Foster's "responsible skyscraper," especially because it feeds into the subway at its base and mixes uses, a city within a building. He puts it simply: "It overlaps cycles of living and working." The architect uses sometimes acrobatic engineering to break open floors normally stacked like pancakes, creating multistory atria that pool people. Foster, a social engineer, values technology for humanizing structures.
Lately the computer, which has revolutionized all architectural practice, has allowed him to morph his mechanical vision. The steel struts and glass panels forming the billowing dome over the Great Court at the British Museum are each unique, their digitally modeled shapes having been stretched like panty hose. Foster recently completed a similar canopy vaulting for the courtyard at the National Portrait Gallery in Washington, D.C. The magic is its near disappearance.
In Switzerland, the computer enabled the architect to construct the highly complex contours of the apartment building he is speaking from. The shapes, which have no 90-degree joints, echo the surrounding mountains. "The design was driven by the views and orientation, which generated complex lines in space," he says. Foster's kit of parts is no longer mechanically produced on an assembly line but individually dimensioned and fabricated by computers in factories, which cut the components—including a quarter-million shingles. The architecture straddles the linear and nonlinear, the straight and the curved.
Now the shingles covering the organic shapes are weathered, and from the other side of the lake, they dissolve visually into the color of the rocky mountains behind. The underbelly of the building is the original golden brown. "It's very alive," he says. "The computer is like a pencil, only as good as the person driving it. Not that many years ago we couldn't have done this."






