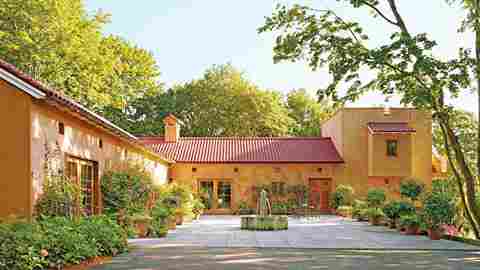June 07,2022
Art Without Artifice
by David Stewart
View Slideshow

It's like creating history backwards," architect Alexander Gorlin says of an Italianate guesthouse/studio he designed for an artist in East Hampton, New York. "It's the farmhouse that went with the villa that went with the wall." The villa of which he speaks is Villa Viare, the property's Palladian main house, which Gorlin designed in 1989. The Neoclassical garden wall, all that remains of a very grand 1920s estate, was the villa's inspiration. But to Gorlin, the newly built guesthouse has more history, if only in form and spirit. "I see this as the farmhouse that predated the villa," he says. "It's at least 500 years old in style—older than anything on the site, even the wall. I like giving the illusion that this is the Tuscan hills of East Hampton."
Gorlin's client, a painter and sculptor who lives part of the year in Israel, and her husband bought Villa Viare more than a decade ago. When she became a widow, she began to consider building a guesthouse for far-flung family members and friends. One of her sons suggested that a studio could be attached, and Gorlin liked the idea of combining the two functions.
The best place to build on the property turned out to be at the top of a small hill that rises behind the garden wall and pool. Up there, the studio/guesthouse can barely be seen from the main house because trees surround it. To arrive by foot, one must climb up the rough log steps that begin in the woods above the garden wall. Because Gorlin's classical composition of the villa, lawn, pool and wall is no longer in view along the way, what he likes to call the promenade architecturale is interrupted here. Nevertheless, the architecture of the guesthouse/studio helps create a larger ensemble and extend the vocabulary of the Palladian house, even though one is not able to see them together.
"My idea," says Gorlin, "was to create a simple building to look like the kind of rustic farmhouse that would be part of the landscape of a classic Italian villa compound but subordinate to it." He doesn't usually work in this style today, but he found it to be just what his client wanted, as well as aesthetically compelling for him. The building consists of two wings facing a beautifully planted entrance courtyard paved with large slabs of bluestone. A basilica in plan, the 25-by-80-foot studio wing is comparable in size to a large SoHo loft. It has a full basement and is skylighted and gabled. To account for its grand size, Gorlin remembers, "the client showed me a book of artists' studios in the Hamptons, and she thought Willem de Kooning's to be about the right size for her."
The guesthouse wing has a smaller footprint and consists of a truss-supported gable-roofed living room and kitchen and a three-story flat-roofed tower. On each floor of the tower is a bedroom and a bath. The bedroom at the basement level adjoins a lower terrace that overlooks a hillside planted with fruit trees and flower and vegetable gardens. The bedroom at the top opens to an outdoor stair that leads to a roof deck with views in four directions. The client designed the interiors of all the rooms.
Gorlin is immensely pleased with his client's choices of plants. For him, "the house and everything around it have the glow of a Sienese painting," and he believes that her sense of landscape and knowledge of plants, as well as his own, made this happen.
Because Gorlin's work is grounded in his love of architectural history, he recognizes and acknowledges many influences. He attributes the playfulness and beauty of the guesthouse/studio to what he has learned about architectural space from the turn-of-the-14th-century Florentine painter Giotto. This artist inserted in his paintings of biblical subjects vignettes of complicated little late-medieval Italian townscapes that sometimes depicted existing buildings but also displayed all manner of roofs and walls, realistic or fanciful. Giotto's interior scenes are like stages furnished by many odd little objects, but some are as familiar as simple stairs, doorways, chairs and pulpits. The tower is Giotto, and so are the stairway running up its side and the boxed windows with sloping tile roofs that project from the walls. In his homage to Giotto, Gorlin has created a freely invented fragment of an Italian hill town. "It has a certain playfulness and abstract quality combined with traditional materials and details," he says. "This is within the range of what I like to do now."






