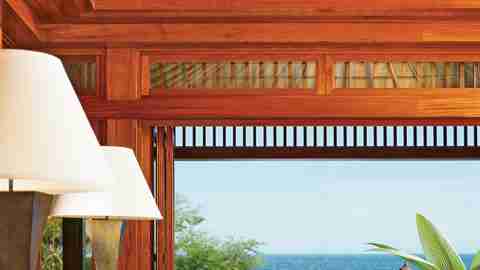January 01,2023
Big Island Living
by David Stewart
View Slideshow

We've all had the fantasy. You are on a white-sand beach somewhere, a languid breeze stirring the palms. You hike for what seems like an eternity, then stroll back to your resort for a romantic dinner by the ocean. You look at him. He looks at you. You think to yourselves, wouldn't it be nice to have a house that would allow us to hang on to this feeling forever?
If you are intrepid, like the clients in question, you track down the name of the architect whose firm designed your $700-plus-a-night nirvana—the Four Seasons Resort Hua-lalai at Historic Ka'upulehu in Kailua-Kona—and then pick up the phone. Next you go to his office: He is charming, polite, and explains that as much as he likes you personally, he is a boutique-hotel architect who rarely does residences. You do not settle for no—in fact, you sweet-talk him into having a tête-a-tête with you and your husband about a piece of property you own on a lava cliff not far from the resort. A few days later his plan arrives. "It was shocking," the wife recalls, "because the design was so much like what we had envisioned."
Thus auspiciously began the couple's collaboration with architect Robert Glazier, of Hill Glazier Architects in Palo Alto, California, and their longtime designer, Paul Vincent Wiseman, of The Wiseman Group in San Francisco. "Now, baby," the Puerto Rican-born woman of the house told Wiseman, as she has done more than once, "when you go shopping for fabrics, put on the salsa music. If you come back and show me anything beige, it's your kneecaps, honey."
Wiseman's kneecaps are intact (for now). The colors of the come-hither flowers for which Hawaii is famous—magenta torch ginger, yellow hibiscus and sexy pink heliconia—saturate the place, from the hot- yellow upholstery fabric in the living room to the chartreuse-infused concrete kitchen countertops. "Beige is for blondes," observes the brunette. "Yellow makes me happy. It's invigorating. It makes me want to sing and dance."
The designer and the architect were both intimately familiar with the volcanic landscape of the Big Island, which is rapidly becoming the Hamptons of the Silicon Valley (instead of potato fields, there's lava). The interiors, designed by Wiseman and his associate Timmie Friend, are based loosely on a Balinese pavilion aesthetic, in keeping with Glazier's pitched ceilings composed of dowels and strips of bamboo. It conjures up the Pacific Rim without literal mimicry. "It's a tropical house, but it's also a modern one," explains Wiseman, who has worked with the clients for 15 years. "Air movement is what Hawaii is about. It's sweet air. So the residence is a tropical abstraction of open Balinese pavilions."
In California, the couple live in an Italianate house that exudes permanence and solidity (see Architectural Digest , February 2004). Their residence on the Kohala Coast, which they visit at least once a month, exudes joie de vivre. It is designed to celebrate transparency, each room providing the feeling of a sophisticated three-sided hut opening onto a private lanai encircled by a garden. Screens replace walls: In the master suite, for instance, the bed—a hot-pink knockout—appears to float in the center of the room, enveloped by slatted mahogany.
The residence gives the illusion of seven distinct pavilions, with limestone steps on the ocean side leading down a gentle slope to the pool. In conceiving the house—as well as the Four Seasons down the road—Glazier looked to the work of the late Charles W. Dickey, who forged an architectural style uniquely suited to Hawaii's climate and topography. Dickey designed houses in which "the culture of the people has asserted itself," as he put it, with deep overhangs and generous openings that welcomed trade winds even in torrential rains.
The clients are visual adventurers. Visitors enter through a patinated-bronze door modeled on an Indonesian temple door, past fountains fabricated from Balinese iron vessels. In the entrance hall, Friend covered a love seat in leather with an abstracted Hawaiian quilt pattern. The Wiseman Group custom-designed most of the residence's furniture.
The wife grew up in Puerto Rico, with "an intensity of color." The wall pigments, including a stunning bird-of-paradise orange in a guest bath, were developed by Woodman Designs, of San Francisco—the firm run by the wife's daughters, who also came up with a dry paint technique resembling plaster. It was the wife who brought five Chinese straw hats to Wiseman and said, "Let's do something with these—I like them!" The result is a Fortuny-like light fixture, complete with shell fringe and finials, that hangs in whimsical glory above a card table in the outdoor game room.
Objects that look like escapees from National Geographic abound—the four Balinese pots transformed into fountains, for instance, or the 12-sided 1930s gridded-glass lanterns from a Dutch colonial building in Indonesia hanging in the dining room. Like most of the rooms, the space can be shuttered for privacy.
Mauna Kea, the tallest volcano on the island, now dormant, looms over the rooflines. In fact, the whole residence seems to grow out of the lava, its lava-rock foundations recalling ancient Hawaiian temples.
It's enough to bring out the philosopher in anyone. "I can't be a preacher," says Wiseman. "But when a house is visually beautiful, it helps people connect back to the earth."
Every evening the clients venture into the pool, talking together much as they did that memorable night. "Whether it's Balinese or Polynesian or whatever, the house feels like it ought to be here," muses the husband. "We sit here, look at the residence and thank the universe we're so fortunate," adds the wife. "The house is very colorful, but it's also Zen. It's positive and calming. Just being here makes me feel like a better person."






