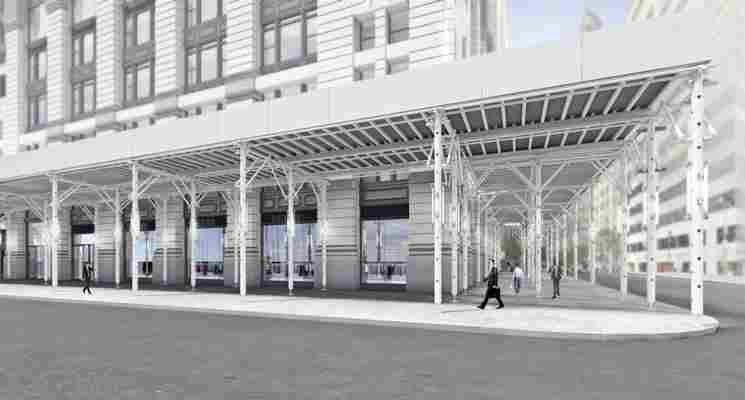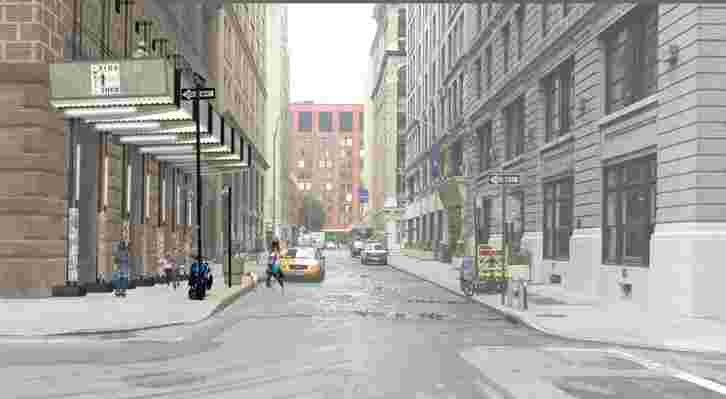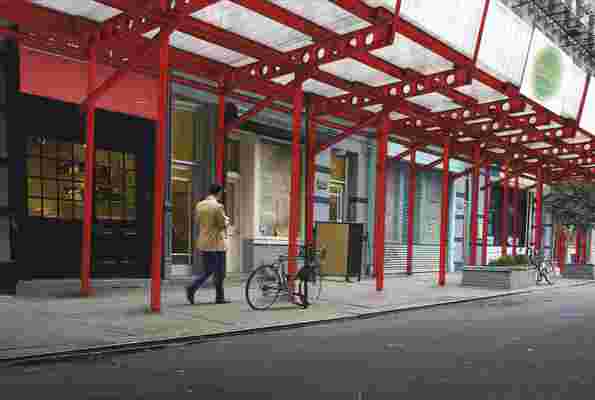October 17,2022
Competition Awards Scaffolding Designs That New Yorkers Might Actually Like
by David Stewart
Construction sheds, also referred to as scaffolding (and some less savory terms by city dwellers) are a necessary evil in New York, which is perpetually under construction. In fact, these structures currently cover nearly 200 miles of sidewalks around building sites across the city.
The New York Building Congress decided to seek alternatives to the current options, which disrupt walkways are generally unattractive, with its Construction Shed Design Competition. The designs had to meet strict New York City Department of Buildings requirements and would be suitable for use in a variety of settings, including commercial construction residential projects, and masonry repair work. Out of 33 submissions, the group chose four winners whose designs were more practical, cost-effective, and attractive than standard sheds.
“The winners also stood out for their innovative approaches to reducing or eliminating the bracing that interferes with the pedestrian experience, permitting a more natural pattern for foot traffic,” said Building Congress President Richard T. Anderson said in a release. “Each of the designs also succeeded in opening up their sheds along the curb line, allowing more natural light to flow into the structures.”
Here’s a look at the winners, who will share a $10,000 prize from the New York Building Foundation:The Side+Ways+Shed, pictured above, is by Francis Cauffman. The structure is designed to avoid the “tunnel effect,” and structural columns are wrapped in a fabric that provides visual cues to pedestrians as they walk down the street.

The G-Shed, designed by Gensler, uses modular posts instead of complicated bracing, which reduces obstructions and allows for better pedestrian flow and improves the presence of retailers.

Gannett Fleming Engineers and Architects, P.C., designed the SCAFFOLD WING , which is a wing stretched out over the sidewalk with roof decking made of translucent panels to let in more light. The design is also meant to better drain rainwater and improve pedestrian traffic.

The UrbanArbor, by PBDW Architects and Anastos Engineering Associates, employs Y-shaped vertical posts with diagonal braces meant to evoke the experience of walking down a tree-lined street. The structure uses LED lights and solar panels to save energy.






