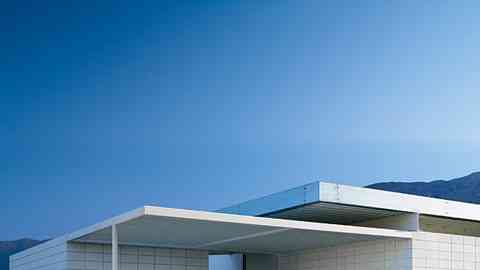December 24,2022
Designers' Own Homes: Jim Jennings
by David Stewart
View Slideshow

The Southern California desert has a sensuality all its own—hot, dry air, strong winds, flash floods, chaparral, fan palms, skies clarified to a molten blue. A house in Palm Springs designed by the San Francisco-based architect Jim Jennings, for himself and his partner, writer Therese Bissell, draws on the vernacular of this landscape in elemental ways. On a plot of virgin land near the San Jacinto Mountains, Jennings built a wall and created a world inside—at once a refuge from the desert and an homage to its spaces and extraordinary light.
He and Bissell bought the land in 1999. "Once we had the property, I couldn't resist designing a house," reports Jennings. He had not built a residence for himself from the ground up before. Still, he took his time: "When you're your own client, you can be as demanding as you like. And you know how difficult everything will be, especially when it appears simple." The house was completed a decade later, and the couple started spending time at their desert retreat in January 2009.
An eight-foot wall of painted concrete block defines the Jennings house, enclosing 3,000 square feet of space. A flat roof seems to float above the building, just as the entire structure seems to float in the landscape. There is no driveway. You approach across white desert sand, past creosote bush, up to the carport in the north side of the white wall. On a sunny day (Palm Springs normally has more than 350 sunny days a year), light filtering through the carport's painted-steel trellis roof draws vertical stripes on the horizontal blocks. Then you step from the carport through a clear-anodized-aluminum pivot door into the entrance courtyard and pure astonishment.
From the courtyard you see all the way through the living room to a second courtyard with a lap pool at the far (west) end and a mountain beyond. The east and west walls of the living room are sliding glass doors; on each side, three five-foot-wide panels telescope on separate tracks into a wall recess. (The doors stay entirely open most of the time.) With the privacy afforded by the enclosing wall, Jennings gives new definition to indoor-outdoor living, inverting the idea of 1950s post-and-beam Palm Springs architecture, which was about openness as an extension of the surrounding landscape. The Jennings house is all about enclosure, with the openness inside.
The interior section of the residence occupies just 750 square feet: living room and bedroom separated by an in-line kitchen and a luxuriant bath. "We simply wanted a space for the two of us," says Bissell. Another 15-foot set of glass doors opens from the bedroom to the 1,730-square-foot courtyard.
The inspired steel-deck roof, supported by steel beams, sits above clerestories facing north and south that effectively float the roof above the house. Eight-foot overhangs cantilevered to the east and west provide essential shade. From the living room sofa, the owners can see the neighboring mountain both through the clerestory to the south and above the wall of the pool courtyard to the west. "The emptiness of the pool courtyard intensifies one's sense of the mountain," Jennings notes. "It is a void that works in counterpoint with the solid."
The décor complements the spare aesthetic of the architecture. The couple bought almost nothing new, using pieces they already owned—architectural drawings, a Parentesi lamp, a Charles Eames splint—and others that Jennings designed: the gel-coated-fiberglass table and benches in the entrancedining courtyard; a powdercoated-aluminum panel bed set on a wood base. In searching for a chair that would work indoors and out, Bissell looked at hundreds of designs—she wanted "no surface that can't be sat on in a wet bathing suit"—until she found Cappellini's Spring plastic chair by Ronan and Erwan Bouroullec: It even has a drain hole of sorts.
Hailing from a family of architects, Bissell has design in her blood. "Architecturally," says Jennings, "she was my muse. For every other aspect of this project she was my collaborator." Bissell, for her part, says, "Jim and I think alike. I was very interested in what he was doing. But if he had said, I'm going to build a house for us, and we'll fly down there in about three years,' that would have been fine, too."






