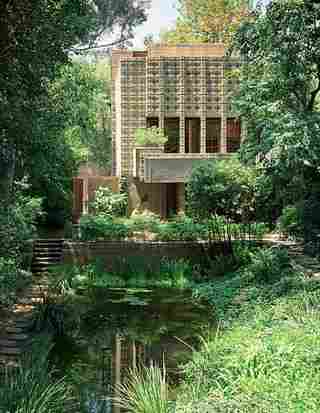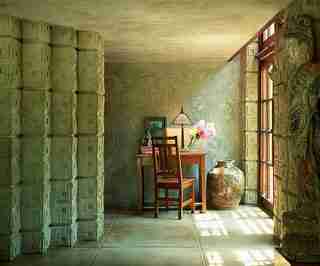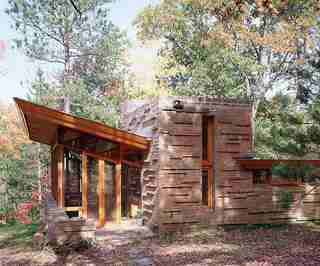July 16,2022
Frank Lloyd Wright
by David Stewart

dam-images-architects-2007-10-wright-arsl01_wright.jpg
"La Miniatura desired to justly call itself architecture," declared Wright. The elevation overlooking the reflecting pond, which was conceived by the architect as the front of the house, eventually became the rear. As for the overall siting, "The whole is so naturally a part of that ravine that no one could even think of that building anywhere else," Wright concluded. (December 1994)

dam-images-architects-2007-10-wright-arsl02_wright.jpg
Despite the ornamental quality of its patterned blocks, La Miniatura had properties of the austere International Style: the simple massing, the tight plan and the use of the concrete made it not unlike the Bauhaus designs of the same period. (December 1994)

dam-images-architects-2007-10-wright-arsl03_wright.jpg
"The house was in truly dreadful shape," recalls architect John Eifler, who was responsible for restoring a 1958 Frank Lloyd Wright cottage at Mirror Lake, Wisconsin. The sandstone, glass and wood cottage–one of Wright's last designs and smallest residences–embodies the essence of his architecture in a diminutive 900 square feet. The soaring cantilevered shed roof, a Wright signature element, frames the views to the west and south and establishes a monumentality that belies the structure's small size. (February 1993)
dam-images-architects-2007-10-wright-arsl04_wright.jpg
Frank Lloyd Wright built Taliesin in Spring Green, Wisconsin, to serve as his own home. The part of the house known as Taliesin III was created in 1925 and later, following earlier stages of construction in 1911 and 1914. Apprentices used the studio (pictured) for drafting until Wright built a larger one for them at Hillside in 1932. John Young-Hunter's portrait of Wright's mother, Anna, hangs above the fireplace. (May 2004)
dam-images-architects-2007-10-wright-arsl05_wright.jpg
Realizing Frank Lloyd Wright's only adobe design became a challenge for Charles Klotsche, who recently completed the 1939-1942 project near Santa Fe, New Mexico. Taliesin Associated Architects' Wesley Peters and Charles Montooth, a former apprentice to Wright, adapted the unfinished plans. Wright called it the "pottery house," shaping the walls–such as these on the west facade of the bedroom wing–in swelling, convex forms reminiscent of Indian pots. (December 1985)
dam-images-architects-2007-10-wright-arsl06_wright.jpg
Natural textures of brick, wood and plastered adobe are blended in the spacious living room. Repeating the curves of the exterior walls, the large freestanding fireplace becomes the focus of the room. In the foreground of the New Mexico home are Tara Humara pots. The built-in sofa is inspired by Wright's designs. (December 1985)
dam-images-architects-2007-10-wright-arsl08_wright.jpg
Frank Lloyd Wright described his only skyscraper, built in 1956, as "the tree that escaped the crowded forest." It has been reborn as the Inn at Price Tower, designed by architect Wendy Evans Joseph. (June 2003)
dam-images-architects-2007-10-wright-arsl07_wright.jpg
Ïn 1954, Frank Lloyd Wright presented Mr. and Mrs. Don E. Lovness with four design variations of his Usonian houses for the Lovnesses' fifteen acres of lakefront property in Minnesota. Virginia and Don Lovness soon built one of the houses, which they and the architect called The Studio: a 1,800-square-foot residence with the Living Room and Dining Areas integral parts of one large space. Stone walls, horizontal projections and wood-beamed ceilings decorated with moldings are consistent throughout the house. The Lovnesses also had Wright design all of the oak furniture, which they integrated with the various Oriental objects he favored and the dinnerware he created for the Imperial Hotel in Tokyo. (November 1982)
dam-images-architects-2007-10-wright-arsl09_wright.jpg
The Storer House was the second of Wright's Los Angeles-area residences to employ his "textile" concrete block construction. Movie producer Joel Silver painstakingly restored the Hollywood Hills Landmark, aided by architect Eric Lloyd Wright, who remarks on Silver's "extraordinary sense of what my grandfather wanted to do." (April 1998)
dam-images-architects-2007-10-wright-arsl10_wright.jpg
Frank Lloyd Wright couldn't design an ordinary-looking building," says Silver, who restored the little-known Auldbrass, Wright's 1939 plantation in Yemassee, South Carolina. A crushed red-brick walkway leads to the barn. "By folding the roof down and the corners of the doors back, Wright created something oragami-ike," Silver notes. (December 1993)
dam-images-architects-2007-10-wright-arsl11_wright.jpg
"There's not a single window from which the view is not spectacular," says Silver. His office, in what had been the gun room, is located in a building at the entrance to the grounds. The bench with leather-covered cushions is by Wright; at the desk is a judge's chair. (December 1993)
dam-images-architects-2007-10-wright-arsl12_wright.jpg
"You see, the final result is going to stand on that hill a hundred years or more," Frank Lloyd Wright wrote in a letter to Mr. and Mrs. Charles Ennis about their Los Angeles home, which he designed in 1924. "Long after we are gone it will be pointed out as the Ennis House, and pilgrimages will be made to it by lovers of the beautiful–from everywhere." A restoration of this architectural landmark was completed in 2007. (October 1979)






