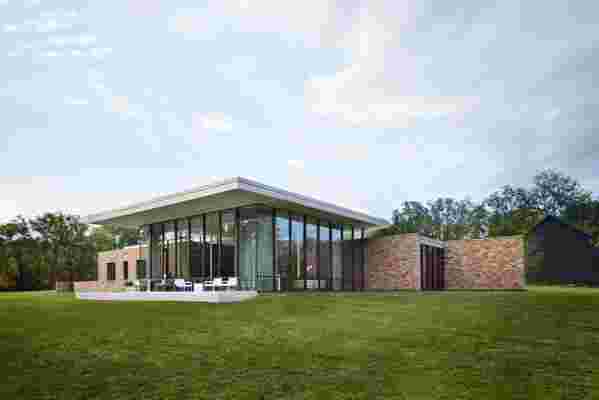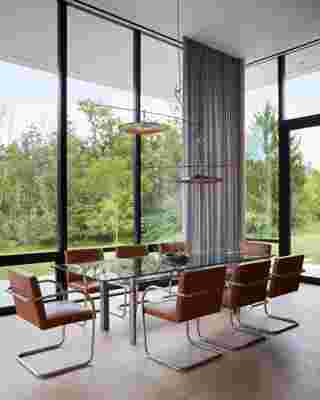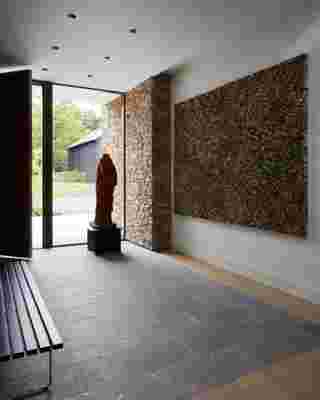September 15,2022
In Bucks County, a Glassy Homage to Florence & Hans Knoll
by David Stewart
To grow old gracefully in a home requires a few nonnegotiables: a single floor (no stairs!); clear sight lines to nature; and room for art, relatives, and friends collected across a lifetime. At least, that’s what two former Knoll executives asked New York City–based Architecture Research Office to construct on their 60-acre property in Bucks County, Pennsylvania. “I remember them saying they wanted their new home to be loftlike, with a kitchen and primary bedroom as the hub,” recalls Kim Yao, partner at ARO, who worked with another partner, Stephen Cassell, to orient and construct the 4,250-square-foot home an hour north of Philadelphia.

Landscape architect Michael Boucher helped ARO orient the property to overlook the meadow and creek. Beyond the great room, a patio outfitted in Richard Schultz and Bertoia chairs provides two seating areas for taking in the view.
The couple had encountered Cassell and Yao through their work on the Knoll flagship; ARO is also known for their restoration and expansion of the Rothko Chapel in Houston; the DIA Art Centers in Chelsea and Beacon, New York; and the Donald Judd Foundation Home + Studio in SoHo. Like those other projects, this private residence required a sense of intimacy but with specific areas for art and entertaining that would be easy to maintain. “This home is purely for them—it is not a symbol,” insists Yao.
The owners’ desire to embrace the outdoors is evident as soon as one turns onto the gravel auto court, which wends over a creek and through a copse of trees until the historic barn, now painted charcoal, comes into view. A pool enclosed by a low-slung fieldstone wall, laid by local Amish craftspeople, sits on one side, with the walnut front door to the other. Similar stone walls, which stretch out from the glassy great room and pour into the interior here and there, add an organic texture to an otherwise ur-midcentury mix of glass, steel, and concrete.

Knoll leather Brno chairs surround a Carlo Scarpa table. A David Weeks enameled metal lighting fixture seems suspended in the trees.

Natural materials—a walnut front door, a fieldstone wall, a stone foyer—provide a smooth transition from the outdoors. A piece by Don Morris adds more texture with its use of folded comic books. A monk figure in a saffron robe stands guard.
That delicious tension between old and new, intimate and grand, soft and austere carries through the gallery/hallway, where the couple’s collection of quirky weathervanes hangs on the wall. At one end lies the understated primary bedroom, functional and modest, with shelving for the couple’s colorful Roseville pottery, and an understated bathroom that places a window where others would have installed a mirror. “We tried to create moments that really connected to the outside,” notes Cassell.
In the other direction down the gallery is the kitchen, whose galley reads as one massive freestanding structure, but which hides a discreet space for the messy work of cooking and entertaining. It floats in the same space as the dining and main living room, where a wood-burning fireplace mimics the stone walls outside and structural columns wrapped in Spinneybeck leather (a Knoll subsidiary) lend a softness to what is essentially a glass box showcasing a desirable collection of furniture. Two guest rooms await visitors.
“This house is the background for their life,” says Yao. “From any angle, they can see their art and their furniture. It tells the story of their life together.” As a magnet for three generations, no doubt this country forever home has many more stories to tell.






