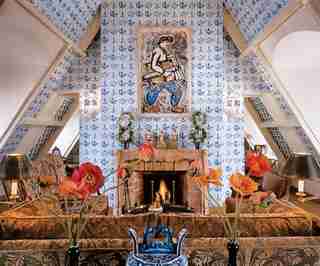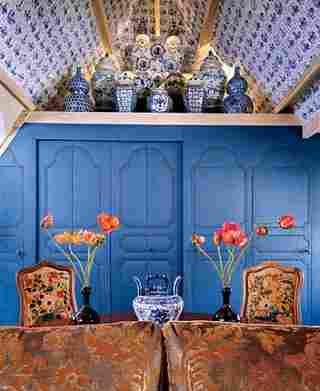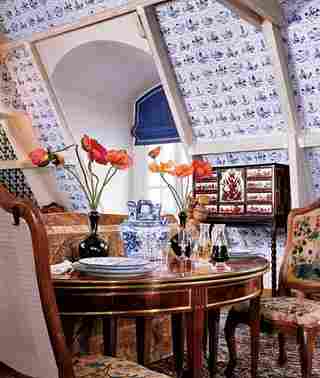November 27,2022
Juan Pablo Molyneux
by David Stewart

dam-images-architects-2007-09-molyneux-arsl02_molyneux.jpg
A gouache by Horacio Sosa Cordero hangs above the carved stone Régence-period fireplace, which Molyneux added.
"Since the space is right under the roof pitch, the main concern was insulation," says Molyneux. "I resolved this by using delft tiles in the living area and a thick damask in the library/bedroom."

dam-images-architects-2007-09-molyneux-arsl03_molyneux.jpg
Designed as guest quarters, the garret has a galley kitchen and laundry hidden by linen-upholstered doors.

dam-images-architects-2007-09-molyneux-arsl04_molyneux.jpg
Molyneux chose a 17th-century tortoiseshell cabinet and a 19th-century Russian table for the dining area.
dam-images-architects-2007-09-molyneux-arsl01_molyneux.jpg
Juan Pablo Molyneux surprised his wife, Pilar, by renovating the garret of their 17th-century Parisian mansion in the Marais. He transformed it into a sumptuous homage to one of his earliestinfluences, an 18th-century room in St. Petersburg's Menshikov Palace.
dam-images-architects-2007-09-molyneux-arsl06_molyneux.jpg
Molyneux covered the walls with the quintessentially French fleur-de-lis motif in keeping with the blue-and-white palette. A series of 18th-century engravings of St. Petersburg reference the room's inspiration. The hollowed pedestals, which open by a hidden mechanism, are revolutionary era.
dam-images-architects-2007-09-molyneux-arsl05_molyneux.jpg
A pair of Louis XV fauteuils in their original tapestry, stamped "Cresson," are part of a seating area in the library/bedroom.






