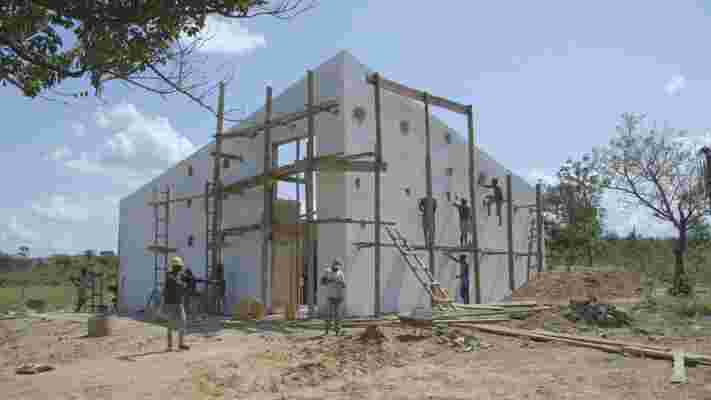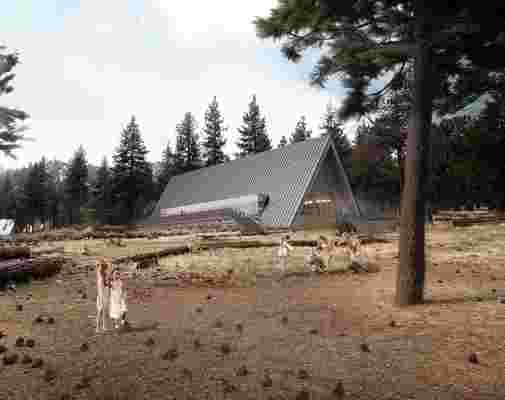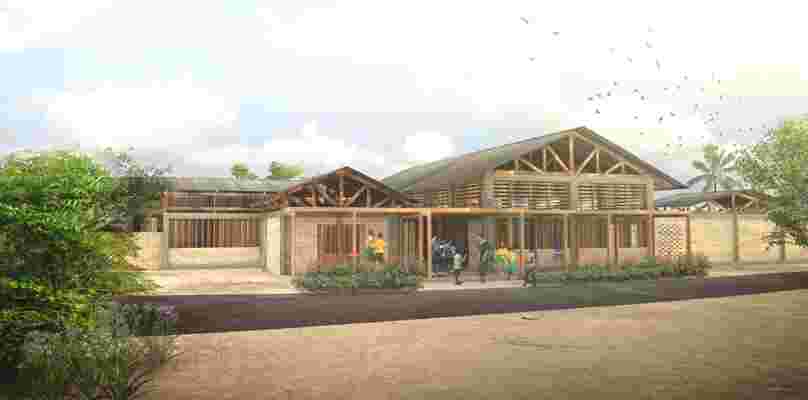November 09,2022
Leading Architects’ Best Pro-Bono Projects Opening in 2019
by David Stewart
“We believe taking on projects that are rooted in ethical values is a great opportunity to create good design,” says Gregory Melitonov, cofounder of Taller KEN, a New York City and Guatemala City architecture firm that is designing a Cambodian school pro bono for a nongovernmental organization. Taller KEN is part of the growing number of firms choosing to invest in passion, or pro bono, projects. “We’re doing more with less means. These projects are usually in far-flung corners of the world, and that’s when you see a lot of originality incorporating local design and vernacular building.” Ranging from solo architects to major firms, companies around the world are finding a sweet spot in donating their services for a common cause because it not only helps support communities but also infuses fresh design in unsuspecting places. From schools to children’s camps to churches to structures catering to the disabled, these architects are promising strong, visually appealing structures free of charge.
OMA’s Lusanga International Research Centre for Art and Economic Inequality, Congo

OMA’s Lusanga International Research Centre for Art and Economic Inequality, Congo.
OMA created the master plan for the Lusanga International Research Centre for Art and Economic Inequality, a museum space set in an old Unilever palm oil plantation in the Congo. Renzo Martens, a Dutch artist and founder of the Institute for Human Activities, launched the initiative and partnered with OMA to design a conference center, a “white cube” gallery, and an on-site atelier for local artists. OMA’s architect on the project, David Gianotten, says, “The museum aims to encourage the much-needed public debate on contemporary art’s current distributions of power and value chains . . . [OMA] supports the center’s ambitions to produce an artistic critique to the art world and its inequalities, and to facilitate its investigation into strategies of resistance.”
Perkins+Will’s Camp Lakota Project, Los Angeles

Perkins+Will’s Camp Lakota Project, Los Angeles.
After a fire tragically destroyed integral structures at the Girl Scouts of Greater Los Angeles’s Camp Lakota in Los Padres National Forest, Perkins+Will offered its services to design a 9,000-square-foot modernized dining hall, as well as 36 insulated A-frame cabins. “The cabins are characterized by their common A-frame structure, striking a balance between a contextually sensitive architectural form and an honest expression of the building technology embedded in the design,” says Yan Krymsky, the design director at Perkins+Will’s Los Angeles studio. Perkins+Will’s mission to promote equity, inclusion, and diversity aligns with the Girls Scouts’ mission to empower girls and women, which is why Perkins+Will chose to create the masterplan pro bono.
HLW’s Eden Brachot’s VAM Girls Academy, Ghana

HLW’s Eden Brachot’s VAM Girls Academy, Ghana.
HLW’s design strategist Eden Brachot took on this passion project while she was a still student at Cornell University. Along the banks of the Volta River in Ghana, the Voices of African Mothers Girls Academy is a safe haven for local girls to receive mentorship, education, shelter, food, and water. Brachot used her experience at HLW and her relationship with VAM to mentor a group of Cornell students who helped design the Academy with modular classrooms, a solar field, and more than ten rainwater collection tanks. Serving 240 girls, the school will be fully opened in summer 2019, with some classrooms open now.
Brandon Architects’ Vintage Faith Foursquare Church, Los Angeles
Brandon Architects’ Vintage Faith Foursquare Church, Los Angeles.
Adjacent to a midcentury modern church in the Culver City neighborhood of Los Angeles, Brandon Architects opted to provide its services by designing a coffee shop, an outdoor patio, and a children’s play area for the church. The project is designed as a pavilion with minimal interior square footage supported by a large outdoor patio space, which echoes the church’s midcentury aesthetic in the attached trellis. The design allows for flexibility in use while blurring the lines between a coffee house and church campus to serve as a community outreach center.
Selldorf Architects’ Mwabwindo School, Zambia
Selldorf Architects’ Mwabwindo School, Zambia.
Selldorf Architects designed Mwabwindo School, located in rural Zambia where the travel distance to school is one of the biggest impediments to quality education for local children. Selldorf partnered with the 14+ Foundation, a nonprofit committed to increasing education accessibility for rural African communities, to create this school, which will be the second in the region developed by 14+ Foundation.
Taller KEN’s Roots Cambodia
Taller KEN’s Roots Cambodia.
Taller KEN partnered with nongovernmental organization Roots Cambodia to design its eponymous school, the first and only school in the village of Roluos, Cambodia. “Environmental responsibility and sustainability are not usually on the table [with other clients] . . . this is what we got excited about,” says Taller KEN cofounder Gregory Melitonov. “It’s setting the table for the community to work for themselves. A big part of this project is the land given over by the community . . . the community had to decide that the school would be there. They’d donate their skill sets to helping in construction. It’s going to be a real communal effort, rather than a big money project. It’s a very grassroots project.”
Kobi Karp’s Sabrina Cohen Adaptive Recreation Center, Miami
Kobi Karp’s Sabrina Cohen Adaptive Recreation Center, Miami.
The architecture firm behind luxury Miami homes, Kobi Karp Architecture and Interior Design, opted to design Miami’s Sabrina Cohen Adaptive Recreation Center, which provides disabled adults and children the ability to access the beach and swim in the water with specialized equipment and trained volunteers. “Sabrina Cohen was the inspiration for how we designed the disabled-accessible sculptural ribbon that wraps around the multilevel beachside building,” says Kobi Karp, the firm’s principal. “The continuous ADA [American with Disabilities Act] compliant ramp allows for the individual to be part of the natural, tropical environment.”
RELATED: These Rising-Star Designers Are Making the World a Better Place






