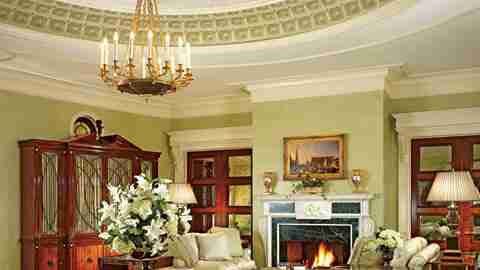November 03,2022
Palm Beach Passage
by David Stewart
View Slideshow

Though many designers may find it difficult to admit, as soon as they've completed work on a project, it's really out of their hands. Once all the paint has dried, the last draperies have been hung and the final piece of furniture has been placed, there are the inevitable hugs and handshakes and champagne toasts; but the moment the designer walks out over the threshold and the waving, smiling clients close the door, anything can happen.
Scott Snyder, who has been in the business for a quarter century, made his peace long ago with this inescapable fact. So when one of his Palm Beach clients decided to add a second floor to a house without Snyder's input or participation, he didn't take it personally. Still, one aspect of the addition must have gnawed at him. "The staircase was in the wrong place," he says, simply and free of any bitterness. The client could do what he wanted to, of course, but Snyder still considered it a mistake—one he wouldn't have made.
Imagine his delight, then, when the client sold the house, and the new owners, with eyes toward renovating, called...Scott Snyder. Delighted, perhaps, but probably not surprised; while plenty of clients seek him out in New York, where he maintains a bustling office, he's best known as the prince of Palm Beach designers. When you're as closely linked to a community as Snyder is to this legendary swath of South Florida, you really do make your own luck.
The house's new owners, John and Jana Scarpa, enlisted Palm Beach architect Eugene Lawrence to help them with the structural overhaul. Then they went to Snyder, letting him know that they wanted interiors that would stand apart from others. "John came to me and said, I'm so tired of living in a cookie-cutter Florida-designed house. I'm so tired of looking at cookie-cutter Florida decoration,'" recalls Snyder. "He said, I want you to give me a distinctive house. I want to see things that I'm not going to see in all my friends' houses.' And I said: Well, that's what we do.'"
From 2001 until 2004, "the house was taken back to its basics and essentially rebuilt," says Snyder. The 10,000-square-foot main house, which had featured six bedrooms under the previous owner, would eventually hold, along with the public rooms, a single reconfigured master suite comprising sleeping, dressing and office spaces; the other bedrooms would be converted into the media room, the exercise room, a second office and the mahogany-paneled library. ("Every house deserves a wood-paneled or dark-lacquered room, a retreat, a gentlemanly space," says Snyder.) The staircase, an elegantly sweeping affair that curves up from the living room, has regained its dignity, thanks to Snyder's energies.
Whereas the previous own-er had wanted from Snyder a classically casual Florida house—"filled with color and pattern; there was even one vermilion-lacquered room," he says—John Scarpa had made clear that he favored a more "sophisticated, masculine main residence." Thus was the palette turned down several notches, with genteel restraint replacing tropical whimsy. As for how it felt to undo what he had done years ago, Snyder notes that "the previous design had been perfect for that client. But once the curtains are down and the furniture is all emptied out, you're no longer attached to it."
For the 3,000-square-foot boathouse, where guests of the Scarpas' enjoy placid views of the Intracoastal Waterway (the residence is one of only 19 in Palm Beach that boast ocean-to-waterway lots), Snyder wanted something akin to "a Venetian folly," in contrast to the main house's sophistication. "The boathouse needed to be a total departure," he says. "It's right on the water—it only needs a gondola and you'd feel like you were in Venice. Guests tend to be coming from New York or the Midwest in the middle of winter. I thought: Let's make them smile. Let's make this a really happy experience." The Scarpas love it so much that they regularly check in as their own houseguests, moving out to the boathouse for the weekend. "It's like a vacation from our main house," says John Scarpa, "a totally different living experience."
Throughout the 38-month project, Snyder made every effort to synchronize his de-sign with his clients' abiding passions: John Scarpa's, for 18th- and 19th-century European art (many walls are adorned with Italian vedute), and Jana Scarpa's, for Lalique glass. "I love clients who collect, because they're coming to you with a point of view," says Snyder. "And when someone comes to you with a point of view, you've got to take it."
"One of the things that we loved about working with Scott was that he was not resistant to any suggestions," recalls John Scarpa. "We'd sit down with him and say, Well, Scott, we can understand what you're trying to do, but that's not exactly what we see here.' He'd really try to see things from our perspective and incorporate our ideas into a solution. And it worked."
When asked about the unusual relationship that develops between designers and clients, in which individual creative instincts exist in semi-tension with the very real need to collaborate, Scott Snyder answers without hesitation. "It's their home," he says. "The designer doesn't live in the house. Of course I want to be proud of it. But the client has got to be proud and comfortable."






