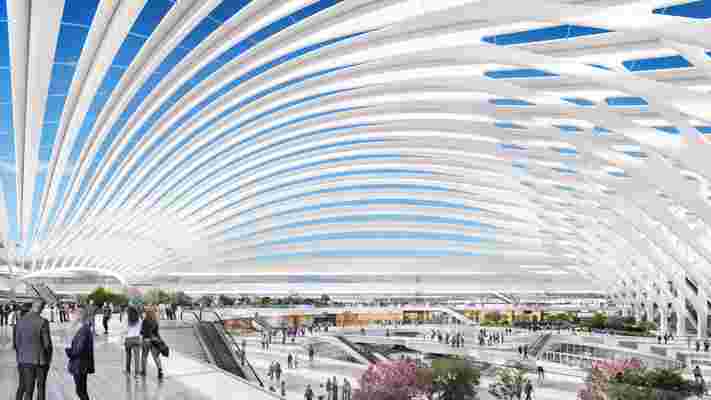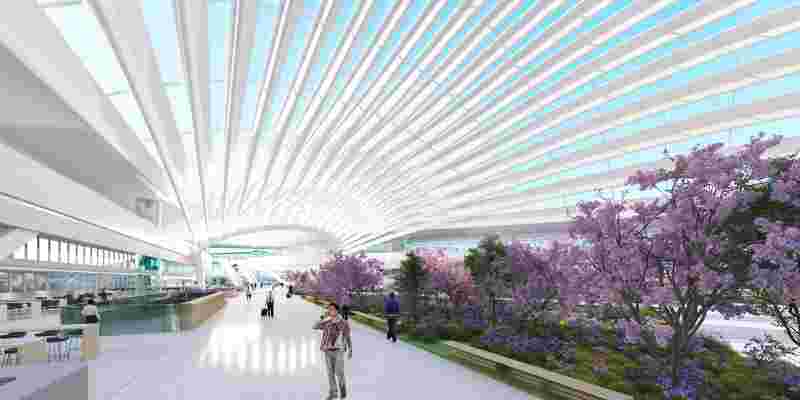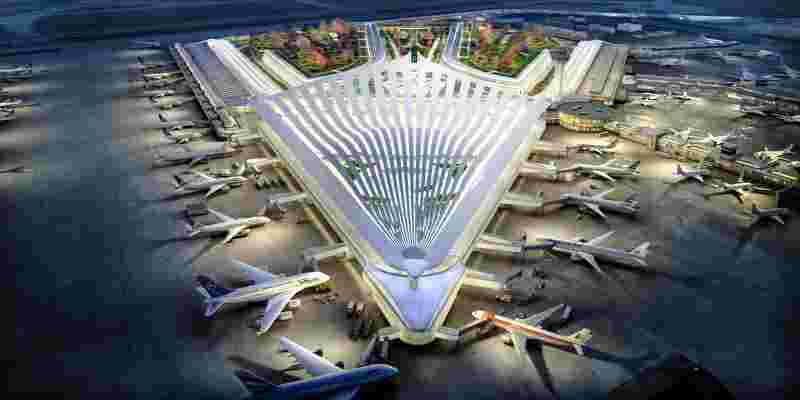April 13,2022
Santiago Calatrava’s Design for Chicago’s O’Hare Airport Bridges the Past and Future
by David Stewart
Chicago is a city steeped in rich architecture. Sure, it's often referred to as the Second City. But let's not forget that it did have the first skyscraper, in 1885 (the Home Insurance Building), and, after it was completed in 1974, the Sears Tower remained the tallest skyscraper in the world for more than 20 years. Throughout the 20th century, it was an urban landscape where architects such as Louis Sullivan, John Wellborn Root, and Mies van der Rohe turned structural issues on their head, resulting in buildings that were deemed works of art. Today, Chicago's downtown is filled with dazzling examples of Art Deco, while its suburbs include dozens of Frank Lloyd Wright–designed buildings. But what does all of this say about its main airport, the first structure people see when entering the city by air, and the lasting memories of it when they depart? According to the Federal Aviation Administration, Chicago’s O’Hare International Airport received over 38 million passengers in 2017 , placing it third in the country, behind Los Angeles and Atlanta, for having the most trafficked airport in the country. According to anyone who has flown through O'Hare, however, it's a logistical nightmare that leaves even the most seasoned traveler anxious and confused. Which is precisely why the city has recently spearheaded a new campaign to completely renovate the major international airport.
The request from the city was simple in declaration if demanding in execution: to design a futuristic terminal to replace and expand the aging 1960s-era Terminal 2. After months of speculation, the design competition to reimagine O’Hare narrowed the pool to five architectural concepts for the $8.5 billion project. The finalists are literally the who's-who in the world of architecture. Just consider the list: Foster + Partners (who is teaming up with local firms Epstein and JGMA); Studio Gang Architects; Skidmore, Owings & Merrill; Colorado-based Fentress Architects; and Santiago Calatrava.

Calatrava's design was inspired by Chicago's seal, which includes a Latin phrase that translates as "The City in a Garden."
While the designs vary in shape and sophistication, it's Santiago Calatrava's vision that seems the most intriguing. The Spanish-born architect is no stranger to designing major transit centers ( the World Trade Center Transportation Hub and the Liège-Guillemins station in Belgium, to name just two) or high-profile extensions in extreme climates (the glass-filled Milwaukee Art Museum was built on the shore of Lake Michigan). Indeed, Calatrava is well-seasoned in designing these grand spaces, and while his instincts may be modern, the architect's foundation has been formed with a sincere appreciation of the past. "Grand Central Terminal in New York recently celebrated its 100th anniversary," says Calatrava. "When it opened, it handled 30,000 users per day. Yet, today, it’s taking half a million or more people each day. And it’s still the same infrastructure, particularly the Grand Hall. So the question must be asked: Why doesn't this happen with our airports?" For Calatrava, success in these massive spaces can only be achieved if there is logic in how pedestrians flow through the area. "The quality of the space is essential for the people inside of it. It's the ease of orientation that will allow for better adaptation in the future. Because this ease of orientation is the one design element that is universal and will provide its longevity."
But it wasn't just New York's Grand Central that Calatrava turned to as his muse, it was also Chicago's history. "My approach was two-part. Inside of Chicago's seal, there is a child sitting in a shell, so why not give Chicago a grand new structure that also sits within a shell? Architecturally, shells are also very efficient structures in terms of space and efficiency," Calatrava explains. "Secondly, the seal reads, 'Urbs in Horto,' which in Latin means, 'The City in a Garden.' We took this to heart, and felt that creating a garden within the airport could really be an ambassador for what the city really is." To this end, Calatrava's design includes 67,000 square feet of vegetation space (including plants native to Chicago as well as its 28 sister cities, which include Amman, Jordan; Bogotá, Colombia; Delhi, India; Paris; and Mexico City, among others).

The column-free space, a hallmark of many Calatrava-design transportation structures, allows for ease of passage for commuters.
Looking at Calatrava's design from an aerial perspective, one is struck by the architect's ability to make steel look as if it were wind rippling across a surface of water. There's a rhythm in the structure, one that bends with an ease that's difficult to accomplish in buildings of its size. "Right now, airports are simply made up of several terminals. But I think this will change," Calatrava argues. "Airports need an identity, a main hall that defines the dignity of the space and allows people to move fluidly throughout its ancillary parts." To do this, Calatrava implemented his signature touch of a column-free interior, a move that provides much visibility to anyone who walks through the space. Yet he didn't want to simply gut O'Hare's infrastructure to achieve this. The architect was keenly aware of the architectural history of Chicago and wanted to use that to enhance his design. "We took several steps in maintaining the history and existing architecture of the airport," says Micael Calatrava, one of Santiago's sons, who also serves as the CEO of his father’s office in Dubai. "First, we brought the three terminals together, not by physically changing any of the other structures but by joining the colors to match that which would be seen at the arrival hall." Colors are one thing; however, reviving the grandeur of a bygone era is something else entirely. "We've kept the existing rotunda at O'Hare," Micael Calatrava notes. "We looked through historical archives to do our part in reviving this rotunda to its historical grandeur."
At the time of this article's publication, Chicago is colder than certain parts of Antarctica. This is alarming for several reasons, including the fact that Calatrava's design features a significant amount of glass. Is this a design flaw that Chicagoans should be concerned about? According to Calatrava's team, absolutely not. "We’ve done two very important things to accommodate to the extreme temperatures," explains Micael Calatrava. "First, the roof is perfectly sloped in a way that an individual can clean off any debris from the roof, be it snow or ice, without the assistance of machinery. Furthermore, we've implemented more advanced technologies into the ceiling to, in the case of Chicago’s winters, melt extreme amounts of ice and snow." It's not the first time the firm has faced the difficult task of designing massive structures in extreme temperatures. "We are very much aware of this concern and are confident that our design will do fine in extreme temperatures, as it has in other buildings we’ve completed in the past," Santiago Calatrava adds.

In Calatrava's design, Terminal 2 will incorporate the two other terminals by matching all the colors, creating a uniform appearance.
Mayor Rahm Emanuel often mentions his desire to make Chicago among the second wave of great technology cities in America. Micael Calatrava, who has lived in Chicago, wanted to ensure this ambition was embedded in the design. "Our blueprint is forward-looking in the sense that we have ensured that when such vehicles as Hyperloop become mainstream, it will easily incorporate into our scheme." Advancements along the lines of high-speed transports like Hyperloop, however, are decades from being realized. A major concern current residents have of O'Hare are the inconvenience of hailing ride-sharing services such as Uber and Lyft. Calatrava's team made sure this was not an oversight in their design. "As it currently stands, the pickup and drop-off points are choked by the air communications tower," Micael Calatrava explains. "We have completely reimagined how people will be dropped off and picked up. There will be several factors, but the most obvious will be that we’re widening the road by three to four lanes, which will allow us to literally make covered lanes that are exclusively for ride-sharing services."
With his design, Santiago Calatrava has done what mystifies so many when they observe great architecture: The Spanish architect has taken concrete, steel, and glass and manipulated them to form a structure that appears soft and sturdy at the same time.






