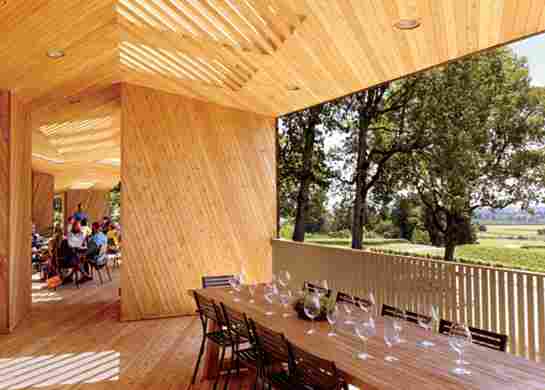January 03,2023
Sokol Blosser Winery's New Tasting Facility by Allied Works Architecture
by David Stewart
Situated on 120 acres in Oregon’s Dundee Hills, the Sokol Blosser winery boasts a new 5,700-square-foot tasting facility conceived by Portland’s Allied Works Architecture . The cedar-clad edifice houses six tasting areas as well as a terrace with views of the surrounding Willamette Valley.

The knotty cedar is carried through to the interior walls and faceted ceilings, which are paired with diagonal planks of hickory flooring. Light floods in via a skylight that bisects the main room and serves as a focal point. The structure, which conforms to Living Building Challenge standards—eco-conscious guidelines even stricter than those set by LEED—also features a green roof and cantilevered overhangs that reduce heat and glare.






