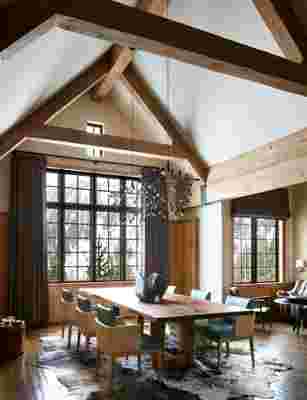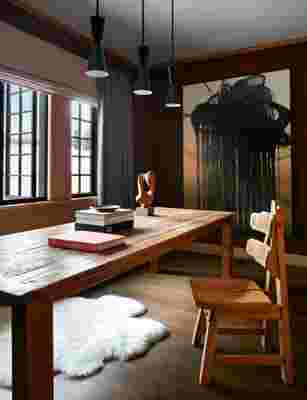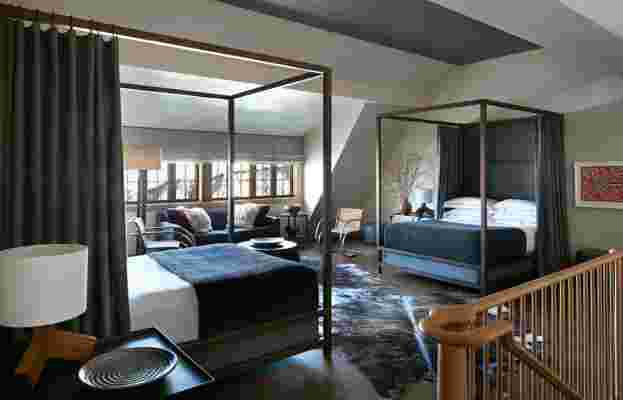January 04,2023
Step Inside a Sprawling Ski Chalet Built Directly Into the Side of a Mountain in Aspen
by David Stewart
For designer Sandra Nunnerley, New Zealand native and New York transplant, a home’s interiors should always be site-specific. Such is the case for all of her projects—ranging from ultramodern high-rises in Hong Kong to Shingle-style cottages in the Hamptons—but especially so for a ski chalet in Aspen that seamlessly hits the sweet spot between comfortable and luxurious. Although most of the design is her own, she refuses to take full credit for all of the chalet’s alpine-friendly details: “I actually inherited the project from [Ancram, New York–based architect] Alan Wanzenberg.” Shortly after signing the deed, the original owners abruptly decided to sell, leaving the project mostly unfinished and up for grabs. Enter the current buyers, a couple (with four extremely athletic adult children), who wasted no time bringing on Nunnerly—their longtime, trusted interior designer—to create a rustic yet contemporary ski home.

Nunnerley designed the dining area to be informal and comfortable complete with a sitting nook in a neighboring cove. The idea behind the custom white oak table and plush leather chairs was to encourage a slow-burning dining experience. “We intentionally made the chairs extremely comfortable because we wanted the family and their guests to feel like they can uncork a bottle of wine and sit here for hours without getting physically uncomfortable.” As for the Patrick Townsend chandelier, which Nunnerley commissioned, that was another intentional design decision: “I wanted to hang a bold light above the table that didn’t block the amazing views outside.” She kept the table simple, topping it with an abstract Anne Currier ceramic sculpture.

Formerly the formal dining room, the wine-tasting room is swatched in a deep Bordeaux hue, a custom shade Nunnerly dubbed Cottage Red. Though the table and chairs pair perfectly, Nunnerly didn’t buy them as a set. In fact, the table is new and custom, crafted from reclaimed wood, and the chair is a vintage find from Maison Gerard—as is the 1977 Mario Dal Fabbro wooden sculpture on the table. The Stilnovo pendants and dramatic Tania Dibbs painting add a moodiness perfectly suited for a wine room.
While the search for that perfect client-designer match can often be challenging, the partnership on this particular project made sense. After all, the clients already knew the full extent of Nunnerley’s design expertise. A few years earlier, they enlisted her to oversee the rehabilitation of their sprawling horse farm (complete with a main house and equally stylish accommodations for their horses) along the Chesapeake Bay in Maryland, where Nunnerley put fresh and unexpected twists on timeless classicism. Though the Maryland home and the chalet in Aspen boast wildly different looks—the former a whimsical take on traditionalism and the latter a study in imaginative contemporary design—they both bear the Nunnerley signature: smart and stylish use of texture and palette.
For both homes—one directly facing the Chesapeake Bay and the other literally built into the side of a snow-drenched mountain—nature plays a lead role in Nunnerley’s intentional and deliberate design choices. In Aspen, Nunnerley took a cue from the surrounding mountains’ natural ruggedness and overwhelming beauty. “Working with the home’s preexisting wonderful wood detailing,” she says, I wanted to continue the warm and welcoming feel, so I brought in such textures as mohairs, felts, and wools.” The goal was to “infuse the house with elegance and mobility” that didn’t compete with the mountain.

Filling a guest room with two queen-size beds is another of Nunnerley’s design moda operandi. “It’s perfect for a couple with young children,” she explains. The sun-drenched sitting area includes a custom sofa and rattan armchairs.
Giving the seven-bedroom home (six in the main house and one double bedroom in the guest cottage) a tactile feel via soft-to-the-touch fabrics was step one on Nunnerley’s agenda. Step two was color, which, for the most part, makes a statement on the walls rather than in the decor. In fact, nailing the perfect shade is such an integral part of Nunnerley’s process that she custom mixes all of her own paint colors.
“I like that this kitchen is warm and inviting, but also very modern,” Nunnerly admits. The kitchen is perhaps Nunnerley’s most stunning example of mixing rustic with contemporary design. The ivory leather M2L Furniture stools and oversized ceramic Christ Gustin sculpture paired with the white oak beams and delft tile backsplash successfully challenges the rules of design, making a case for reinventing certain styles.
Just past the entryway, Nunnerley designed a rustic-looking locker room. “I enveloped the room in the same Blue Spruce that’s in the entryway and main hallway so that your subconscious eye continues throughout that whole level with no disruptions.” The industrial light adds an edgy look, perfectly contrasting against the lodge vibe of the rest of the space.
Throughout the whole home, Nunnerly swathed the walls in delicious, earthy shades, giving each space a uniquely cozy feel. In the entryway, Nunnerley opted for Blue Spruce, a hue that, set against the slate wood floors and white oak half-paneled walls, pops in all the right ways. “It’s all about a unique play between colors,” she explains. In the wine-tasting room, her custom Cottage Red envelops the space in the same warm feeling that comes with a sip of a full-bodied Cabernet. Luckily, that was the point.
Her ultimate goal was for this vacation house to feel like a real home where both the family and their many guests are comfortable and at ease. “Nothing is precious in this house; everything is meant to be used and loved,” she notes.






