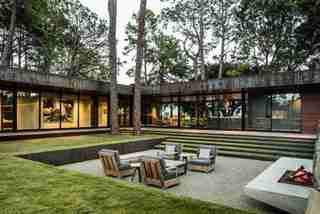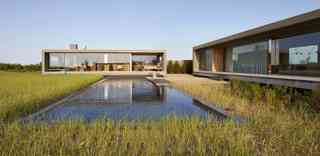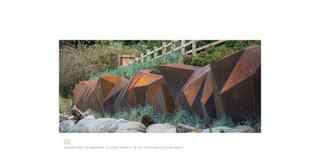June 13,2022
The Best Home Gardens of 2015
by David Stewart

Every fall, the American Society of Landscape Architects Awards selects the best of the best from a global pool of nominees. The 2015 honorees in the residential design category have in common a quiet brilliance: all eight projects are breathtakingly beautiful but understated designs (often flower free!) that show ingenious sensitivity to homeowner needs and environmental considerations. Top honors went to Cedar Creek, pictured, a seven-acre weekend home in Trinidad, Texas, which the awards jury praised for being “impeccably detailed.” Hocker Design Group’s concept minimized tree loss and maximized lake views, and its restrained palette of wood, stone, concrete, and weathered steel reflects, rather than competes with, the native environment.

To achieve the deeply understated, minimalist aesthetic of this Hamptons, New York, beach compound, Edmund Hollander Landscape Architect Design’s approach was one of impeccable restraint. The drama of the project comes from the orthogonal lines of the structures and the zero-edge pool set flush to the native dune grasses. A partial decking made of New York bluestone reflects the colors of the broader landscape’s sky and water.

In response to tidal patterns that threatened homes along Vancouver, British Columbia’s shoreline, Paul Sangha Landscape Architecture looked to natural sandstone formations for inspiration. The result was this 200-foot seawall sculpted from Corten steel, which blends into the landscape as dune grasses emerge and lichens patinate the surface.
300 Ivy is a mixed-use development in San Francisco that features social and sustainable programming in its landscape plan. For the residents’ entrance, Fletcher Studio installed a bike-friendly basalt ramp that leads to a shared patio, screened off from the street by plants and linked to the building’s architecture through custom-made furnishings that echo the structural lines.
For a ranch house in Vanderpool, Texas, Ten Eyck Landscape Architects maximized the potential of the property’s natural spring and hill country creek, producing water features such as rills and this pondlike swimming pool. Throughout the compound, spaces are defined by native vegetation and durable hardscape materials including limestone, Oklahoma sugarloaf sandstone, natural steel, and board-formed concrete—all chosen to maintain coherence with the architecture.
At Sweetwater Spectrum Residential Community in Sonoma, California, the landscape design has therapeutic as well as aesthetic implications. The 2.8-acre campus is a home for adults with autism, and so its public spaces need to show sensitivity to residents’ behavioral, sensory, and communication challenges. Starting with the entryway, Roche+Roche Landscape Architecture was mindful of offering a wide threshold into the interior so that residents would be comforted by a sense of what lay ahead.
At the base of a new residence hall built for Boston’s Massachusetts College of Art and Design, Ground Inc. made good use of a tight budget. Undulating raised planters with varied-height seat walls create distinct socializing areas, and illuminated benches work both as a sculptural statement and a counter to the region’s cold, dark winters.
In order to transform the small back garden of a Brooklyn rowhouse, Michael Van Valkenburgh Assoc. experimented with path placement until achieving a sense of wandering and mystery, leading to this secluded patio. The meditative retreat feels even more removed from surrounding urban life because its 12-foot brick walls create a microclimate that can support camellias and crape myrtles, typically too tender for the zone.






