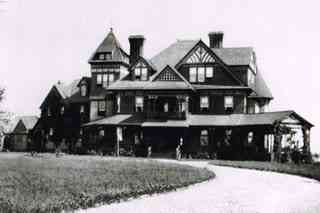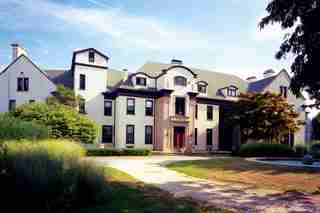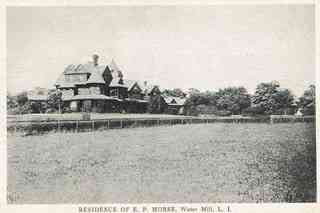January 19,2023
The History of Hamptons Mansion Villa Maria
by David Stewart

Villa Maria
The estate known as Villa Maria in Water Mill, Long Island, seen from the north as it was originally built in 1887 by industrialists Josiah Lombard and Marshall Ayres. Constructed in the then popular Queen Anne Shingle style, it featured a four-story tower and numerous red-painted gables—likely why it was first known as Red Gables.

Villa Maria
Villa Maria’s entrance façade as it appeared prior to its 2005 renovation.

Villa Maria
The home seen from the south waterfront side as originally built in 1887, showing its many gables, turrets, and towers. It also sported wide verandas, open fretwork balconies, and tall redbrick chimneys.
Villa Maria
Villa Maria as enlarged and restyled in 1919 as seen from the south. Note the classical columns with Egyptian capitals on the semicircular portico. The house in this incarnation, sheared of its shingles and now covered in stucco, was then called Grey Gables.
Villa Maria
Villa Maria’s south façade as it appeared prior to its 2005 purchase and renovation.
Villa Maria
Villa Maria’s main living room/ballroom, featuring the intricate plaster ceiling and monumental fireplace as they appeared prior to the 2005 renovation.
Villa Maria
The structure’s second-floor staircase landing and stairs to third floor; lining the stairs is the original 1919 wooden railing as it existed prior to the 2005 purchase and renovation.
Villa Maria
The home as it appears today was the cover story of *AD’*s July 2013 issue.
To pre-order the re-released edition of Gary Lawrance and Anne Surchin’s definitive book on legendary estates of the East End, Houses of the Hamptons, 1880–1930 (Acanthus Press, $85), click here .






