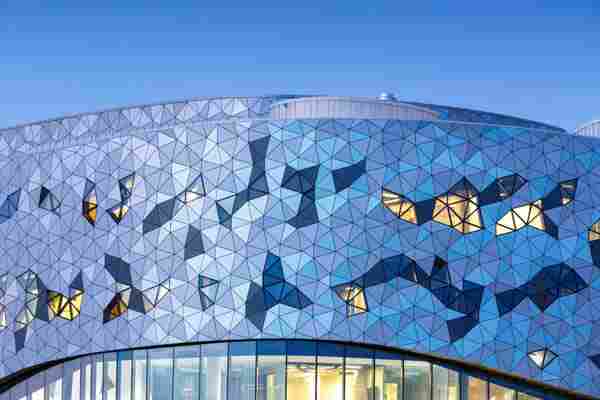September 22,2022
The New Bergeron Centre at York University Used an Algorithm to Create Its Beautiful Design
by David Stewart
Engineering students at York University in Toronto have a beautiful new building to call home. The recently built Bergeron Centre for Engineering—which contains the school’s civil, electrical, and mechanical engineering programs—was devised by Canadian firm ZAS Architects . The five-story structure, which cost $85 million and took two years to complete, is approximately 169,000 square feet, and its seemingly weightless, cloudlike design was intended to represent in form and function the principles that define the engineering program’s goals. The ambition for the school is to produce entrepreneurial, globally minded engineers who can see the world in a multitude of angles.
The building’s exterior is composed of a series of glass triangles that resulted from a mathematical algorithm produced by ZAS Architects. From various points on the campus, the mathematically inspired structure will look slightly different, due to the many ways light reflects off the façade.

The building looks different in form and color from various vantage points, due to the way sunlight reflects off the glass façade.
With open spaces and ample amounts of natural light, ZAS Architects also brought its innovative take on design to the center’s interiors. The building contains no lecture halls, as the walls between students and faculty have been erased, mimicking the fresh, bold appearance of a tech start-up. The inventive approach reflects the school’s forward-thinking agenda: The engineering program aims to become the first in Canada to achieve a complete gender balance in enrollment.






