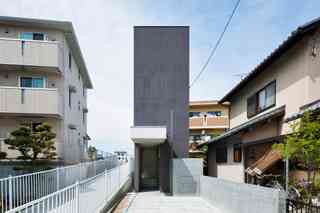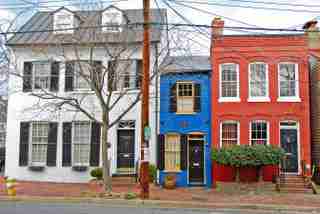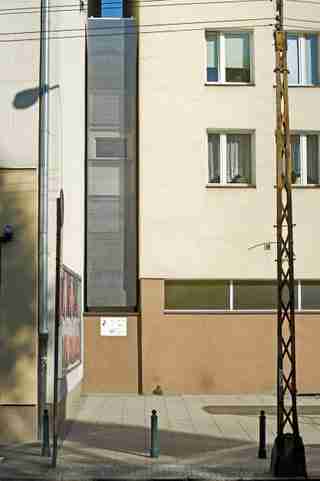September 01,2023
The Skinniest Houses in the World
by David Stewart

Promenade House, Shiga, Japan
Presented with a 13-by-115-foot lot, FORM/Kouichi Kimura Architects designed a contemporary home just under nine feet wide. The two-story dwelling is distinguished by long hallways that connect the sequences of rooms, and bright green walls on the second floor contrast with the white-and-gray palette of the home.

Spite House, Alexandria, Virginia
John Hollensbury, the owner of an adjacent house, built the seven-foot-wide, two-story home in 1830 to keep loiterers and wagons out of his alley, thus giving it the nickname the Spite House. The building is one of several “spite houses” in existence, most of which were generally constructed to block a neighbor’s view or as part of a property dispute.

Keret House, Warsaw, Poland
The space, which was designed by Polish architect Jakub Szczesny and is four feet at its widest point, is classified as an art installation because it is legally too small to be a house. Situated between two buildings, the steel-framed structure serves as a temporary residence for artists and writers and includes a kitchenette, a bath, and a living area on the first level, and a sleeping area and work space on the second floor, accessible by ladder.
Sculp(IT) Home and Headquarters, Antwerp, Belgium
Silvia Mertens and Pieter Peerlings of the architecture firm Sculp(IT) designed the eight-foot-wide structure to serve as their home and studio. The floor-to-ceiling windows are illuminated in red, white, green, and blue at night, creating an art installation and giving a nod to its location in a former red-light district.
75½ Bedford Street, New York City
New York City’s narrowest house has been home to quite a few famous residents, including Cary Grant, Edna St. Vincent Millay, John Barrymore, and Margaret Mead. Built in 1873, it measures just nine and a half feet wide.
Gap House, London
Sited on a plot in West London just eight feet wide, the Gap House makes up in efficiency what it lacks in size. Designed by Pitman Tozer Architects for one of the firm’s directors and his family, the four-story home uses geothermal and rainwater-harvesting systems.
44 Hull Street, Boston
The home in Boston’s North End measures 10.4 feet at its widest point and is the subject of local lore, which states that it was created out of spite by a 19th-century soldier who returned from battle to find that his brother had built a house on the majority of the land they had jointly inherited from their father. The soldier allegedly constructed this place in the 1870s to block his brother’s views and sunlight.
Kleine Trippenhuis, Amsterdam
The eight-foot-wide 1696 building is located across the street from the Trippenhuis mansion, the former residence of the Trip family, which now houses the Royal Netherlands Academy of Arts and Science. Legend has it that upon seeing the size of his employer’s home, the family’s coachman remarked that he would be happy with a house as wide as their front door, which is what he received. Given that the home was built after the deaths of the Trip brothers, there’s little truth to the lore.
La Casa Estrecha, Old San Juan, Puerto Rico
The two-story house, located at 101 Calle Tetuan in the colorful Old San Juan neighborhood, is known as La Casa Estrecha or the Narrow House and is just five feet wide and 36 feet deep.
Merchants’ Houses, Poznań, Poland
The vibrant row of narrow houses can be found in the Old Market Square of Poznań. Wood stalls served as a marketplace for herring, salt, and other goods in the Middle Ages and were replaced in the late 15th and 16th centuries by the bright buildings, which once contained the businesses and homes of shopkeepers.
Quay House, Conwy, Wales
Certified by the Guinness Book of World Records as the smallest house in Britain, Quay House is six feet wide and just over ten feet high.
The Skinny House, Mamaroneck, New York
Listed on the National Register of Historic Places, the red-shingled house was built in 1932 by Nathan T. Seely, one of the first African-American homebuilders in New York. The house measures ten feet wide and was constructed using salvaged materials due to the Great Depression.
Sliver House, London
Boyarsky Murphy Architects built the wedge-shaped Sliver House between two Victorian buildings in a space formerly occupied by a single-story wine vault. The façade measures just under ten feet wide, and the four-story home expands to about 25 feet wide in the rear.






