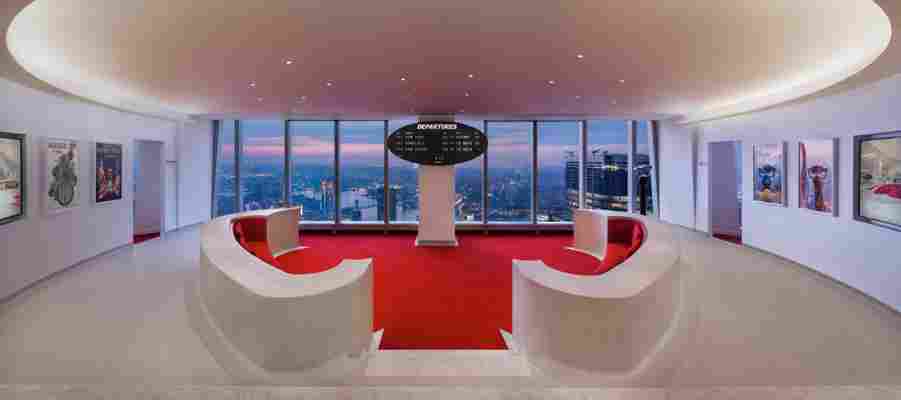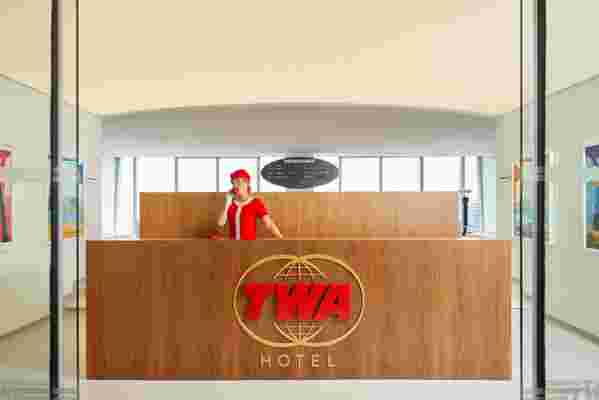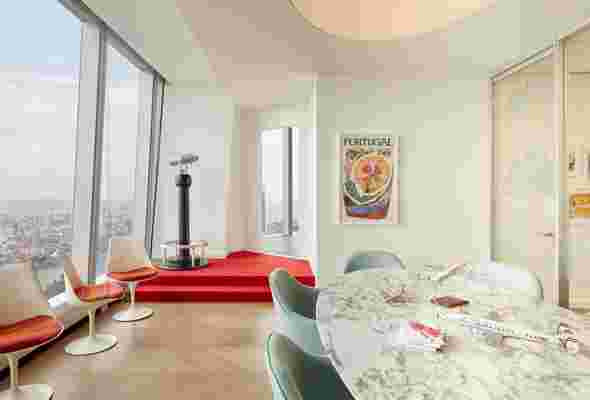October 24,2022
The TWA Hotel in Eero Saarinen's JFK Airport Terminal Will Transport You Right Back to 1962
by David Stewart
Nostalgia is in the air. Chili-pepper-red carpet is on the ground. And the Solari split-flap board is ticking away. The much-anticipated restoration and public reopening of modernist architect Eero Saarinen’s TWA Flight Center at John F. Kennedy Airport in New York City is well under way, and a sneak peek is opening this week at One World Trade Center . MCR Development, of High Line Hotel fame, is behind the $265 million project, which will include a complete refurbishment of the 1962 Saarinen terminal and its two airport tunnels, and two new build hotel wings with 505 guest rooms, when it opens in 2019. However, beginning September 28, aviation geeks and architecture aficionados alike can get a taste of the space at the TWA Lounge, an event venue extension of the project, with key Saarinen design details that doesn’t require travel to JFK Airport.

Details in the TWA Lounge at One World Trade Center include an Ann Sacks penny tile, designed to Saarinen's exact specifications for the Flight Center, remnants of the terminal's original carpet, a Solari split-flap board, and original TWA travel posters. All furniture is Saarinen-designed and all fabrics are Knoll or Maharam.

The reception desk in the TWA Lounge, which is designed as a step back into the 1960s, when the original terminal was opened (posthumously; Saarinen died a year before the building's completion).
“The overarching theme is that we wanted to bring the ethos of 1962 and the TWA Flight Center here to the city,” says Tyler Morse, CEO of MCR. The same attention to detail in the terminal restoration was given to the Lubrano Ciavarra Architects' design of its event lounge. It includes a heart-shaped sunken lounge, a Solari split-flap board declaring TWA flight destinations, and meeting spaces with Saarinen tulip tables and chairs. An Ann Sacks penny tile, which covers the floor and backrests of the sunken space, was sourced to the late architect’s exact specifications (“It took 15 rounds of back-and-forth with the manufacturer to get it right,” reveals Morse). The red carpet is made of remnants from the winged building, and prints of original travel posters by graphic designer David Klein line the walls. “TWA was this amazing global carrier, with more destinations than most carriers do today—and they flew slow aircraft,” Morse, a self-proclaimed AvGeek, says. “The question was: How do we bring that global nature into the building?”

Vintage tulip chairs with Knoll cushions (at left) in a meeting room with a Saarinen tulip table and chairs covered in a Maharam fabric. "We chose this space here on the 86th floor because it’s the only place in the city where you have the angle, where you’re tall enough, to see Kennedy [Airport]," says MCR CEO Tyler Morse.
A vintage TWA dining set. Cans of Tab cola are kept cold in the event lounge's aircraft-style refrigerators.
When the TWA Flight Center opened at the then-named Idlewild Airport in Queens, it was immediately rendered functionally obsolete. Saarinen’s design reflected an era of flight when an airplane held 50 passengers but, by the terminal’s construction phase, new technology had doubled that capacity. The introduction of metal detector screenings in the mid-'90s left a line out the door that would make any holiday traveler cringe. Temporary structures were not enough to keep up with demand. The single-level terminal was just too small for the aircraft, people, and all their luggage. Eventually, the building closed in 2001 and the airline flew its last flight. It was the youngest addition to the National Register of Historic Places.
In the event lounge museum, which will eventually move to the TWA Hotel, original uniforms, magazines, and Shirley Temple's luggage tag are among the memorabilia displayed.
The spirit of the era and the airline, however, has always stayed close to the hearts of former staff. There is a small museum of 1960s and TWA memorabilia in the event lounge, most of which was donated by previous pilots, flight attendants, and baggage handlers. In collaboration with the New-York Historical Society, Morse’s wife and creative partner, Rebecca Morse, will oversee the museum’s move into the forthcoming TWA Hotel where it will join eight restaurants, six bars, retail, and the world’s largest hotel lobby—200,000 square feet of landside public space. “The love for TWA is beyond,” says Morse. “The aviation community is a die-hard community. And this building has so much history of aviation. This is going to be a terrific place.”






