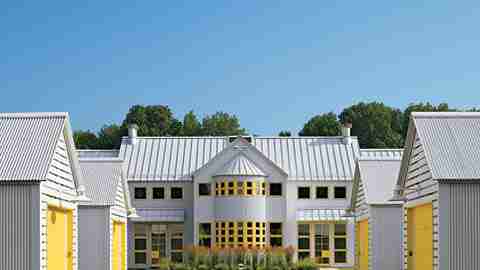November 07,2022
Theory of Relativity
by David Stewart
View Slideshow

Sometimes it takes a building to explain the obvious. Having completed a weekend house in southwestern Michigan, a Chicago couple with three children, two to eight, recently discovered one of the primary laws of space and human nature: Kids expand into the space allowed. "In our place in Chicago, we're kind of on top of each other," observes their mother. But in the country, the kids expatiate into the 7,800-square-foot house and 30 acres of surrounding farmland. "When we arrive, they run around the lawn, then they do laps inside the house, in the great room and in the circuit from the master bedroom to the other end of the house. After a while, they hang out with their toys in the basement, and then it's up into the bedrooms."
For urban kids, space is freedom, a call to joy in a much larger sandbox.
When the couple commissioned Chicago architect Margaret McCurry to design their getaway, the bottom line was to create a trampoline for the kind of family life that now seems extinct in America—the all-in-the-family lifestyle that once teemed on 1950s television. The boys would bunk together in the same room (fitted with shiplike beds) and, between pillow fights, learn how to share their common bathroom. The cousins would visit during Huckleberry Finn, gone-fishin' summers, and they'd all spend weeks together in an informal family camp cornering grasshoppers in the cornfields. They'd pick berries in the summer and apples and pumpkins in the fall. The husband, an entrepreneur and publisher, comes from a big midwestern Catholic family, and he wanted a house that would bring, and keep, the immediate and expanded family together. There'd be a pool: Families that swim together, get together.
An ambidextrous architect with a Modernist background and a traditionalist foreground, McCurry had designed the family's apartment in town and knew that their tastes tended to Modernism in a pure-and-simple Shaker way. An existing turn-of-the-last-century farmhouse on the site, which the expanding family had outgrown, provided a stylistic cue for comfort architecture in the larger new main house.
"It's midwestern farmland, and I suggested a vernacular response, knowing it could be quite modern and simple on the inside," says McCurry.
"We wanted to harmonize with the existing home without copying it," says the wife. But character and function were the issue. "We wanted a child-friendly house that would invite in the view, with soothing materials that wouldn't fight or overpower it." The paterfamilias suggested warm wood interiors whose glow would beckon people in on a cold night.
The drive through an allée of Bradford pear trees leads to an expansive, two-story, white corrugated-metal house, with pitched roofs and windows trimmed in raincoat yellow. The wings are made up of telescoping, houselike shapes nested within larger houselike shapes. Parts echo familiar architectural precedents such as grain silos and corncribs. The house seems to know just who it is, and it claims the land with assurance, taking gentle possession of the surrounding fields.
Unlike its inspirations, this latter-day farmhouse doesn't ramble off in the scripted architectural conceit that it grew higgledy-piggledy, generation after generation. McCurry gave the house the unifying geometric rigor of a cruciform plan whose axes distribute the rooms around a central, two-story dining area. "I like to organize my spaces so there's a sense of progress through to an end, whether it's to a window or a view," says the architect. "Here you can look from the pool room to the great room and really have an understanding of where you're going."
But the formality doesn't preclude informality. "You step off the double axis, and you're in a room," she continues. "You're part of the entire scene but in your cocoon as well." A balcony rings the dining room like an amphitheater, creating overlooks and the impromptu possibility of diagonal conversations amid paper airplanes on the wing. McCurry sited windows to allow the parents to keep an eye on the kids running around outside. "It's all about linkage back to family," she says. "Interaction."
McCurry warmed the interiors, emphasizing the vernacular, with antique farm implements like pitchforks, scythes and iron counting wheels (used outside to measure space). Some of the cultural memory is foreign: A quilt in the master bedroom is made from Japanese kimonos. Handwoven sea-grass rugs lend to the interiors a sense of authenticity.
Chicago landscape architect Maria Smithburg conceived the grounds as an agrarian learning experience that would teach the kids something about seasonal growing cycles and the environment. Hiking trails lead them into woods filled with berries, which they could gather and later eat in a pie. The kids will be able to pick the orchards. And they play on geothermal fields designed to heat and cool the houses and the indoor and outdoor pools.
"I was striving for a sense of place, the spirit of a midwestern farm," says McCurry. "It's a lot about my client's Indiana childhood. It's a root thing. There's a purity that resulted: You can almost just look at it and smell the fresh-cut grass and feel the heat of summer. Evenings you see the wood glowing inside. It's like a geode."
"On a typical day, my husband is reading the newspaper, my father-in-law is lying down, the kids are running around, and I'm in the kitchen," says the wife. "It's very relaxing. You can just be yourself here."






