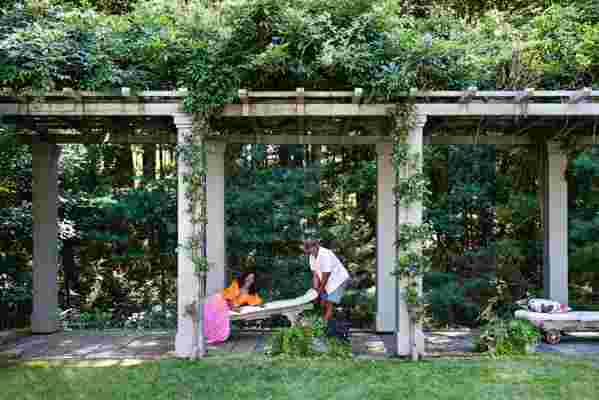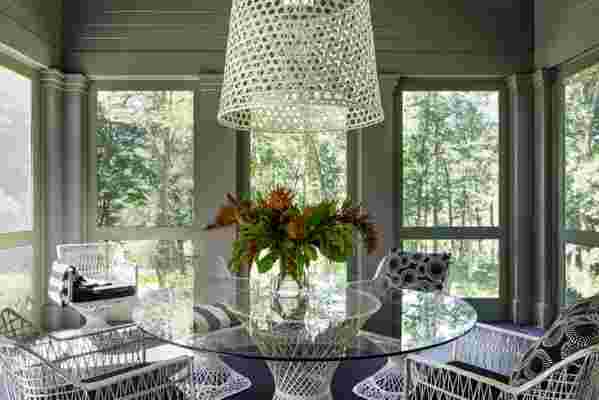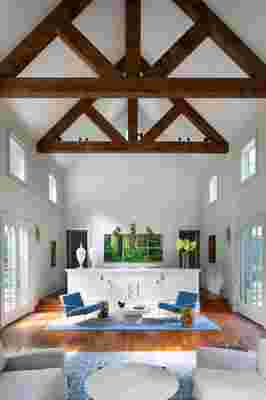July 14,2022
This Barn-Inspired Connecticut Home Channels Total Calm
by David Stewart
On a magnificent hillside in Litchfield, Connecticut, overlooking the Housatonic River and the Appalachian Trail, my firm, Alexander Gorlin Architects , conceived this house as a series of Shaker-like barns, strung together to create a village in the woods. Each barn contains a discrete function—the entrance hall, the great room, the kitchen, the porch, the bedroom. A garage and guest apartment are connected to the main home by a wisteria-draped courtyard. This simple, restrained exterior was my homage to the uncomplicated farmhouse vernacular of the region.
But a house has a life of its own, and, mysteriously, sometimes it is the second owner who fully realizes the original concept. In the home’s first incarnation, the interiors took an unexpectedly baroque Irish-country turn—think intense colors, piles of tartan, bewigged 18th-century busts. But when its latest owners, Kalyn Johnson Chandler and Todd Chandler, bought the house as a weekend getaway from their Tribeca and Miami apartments, they promptly set about purifying the interior.

Kalyn and Todd enjoy a playful moment outside under the wisteria-draped trellis. Todd is a retired lawyer who now enjoys gardening and cooking, and Kalyn runs the boutique paperie Effie’s Paper, named after her grandmother. Their “beach house in the country” offers an easy escape from New York.
Todd, a corporate lawyer, and Kalyn, who runs a stationery shop called Effie’s Paper , had rented in the area for years and were seeking what Kalyn calls “a beach house in the country.” They fell in love with this special home nestled in the lush Connecticut woods, and tapped Netherlands-born, South Africa–raised interior designer Ghislaine Viñas to refresh the decor. After designing the couple’s apartment in Tribeca, Viñas understood how they liked to work. For this house, she aimed to conjure, in her words, “peace, calm, and simplicity, both casual and elegant.”
Hyperactive decor was stripped and whitewashed, allowing the existing volumes to emerge in serenity and light. Low-profile furnishings were selected for the great room and primary bedroom, to contrast the high ceilings. Since Kalyn and Todd are both creative, visually acute clients—spontaneous with a touch of glamour—Viñas acted more as a curator, guiding them toward their vision for the house. She incorporated their favorite colors, purple and gray, as well as nods to their travels; a custom blue carpet with a geometric lattice pattern, for example, channels a kind of midcentury-modern twist on a Moroccan motif.

Open on three sides to the view of the river and surrounding woods, the porch is virtually a freestanding structure just off the kitchen, perfect for entertaining outside (but safe from mosquitoes). Even on the hottest days, the cooling breezes provide a breath of fresh air. The vintage dining table and chairs are from Palm Beach Regency.
In the lush, woodsy setting, Kalyn enjoys what she calls “sitting inside but feeling outside.” Like when she drinks in the view from the screened-in porch, open on three sides to offer a panorama of the Housatonic. Or when she wakes up on a weekend, luxuriating in the tree house tower of the main bedroom, surrounded by forest in all directions. The bedroom’s tall French doors—crowned with small, square clerestory windows—open onto a balcony looking out onto the river. Downstairs, a high row of clerestory windows encloses the great room as well, its soaring ceiling open to the rustic rafters, which were reclaimed from an ancient barn. With an almost spiritual light from above, this home becomes a sanctuary, a place of calm for one family in the midst of the turbulent world around.







