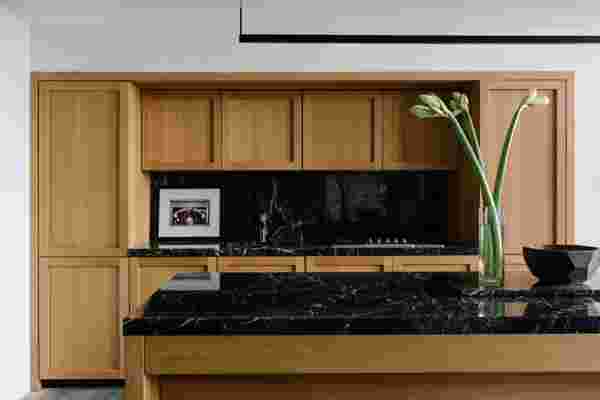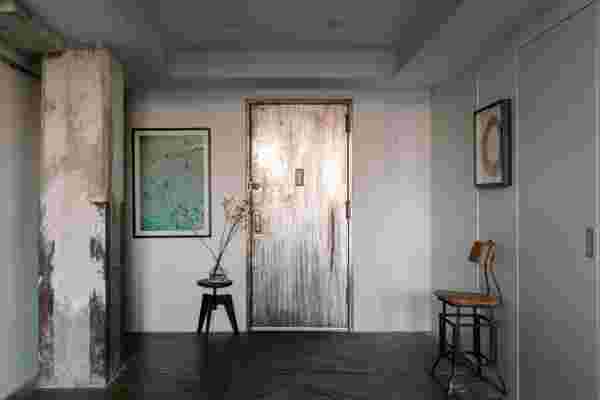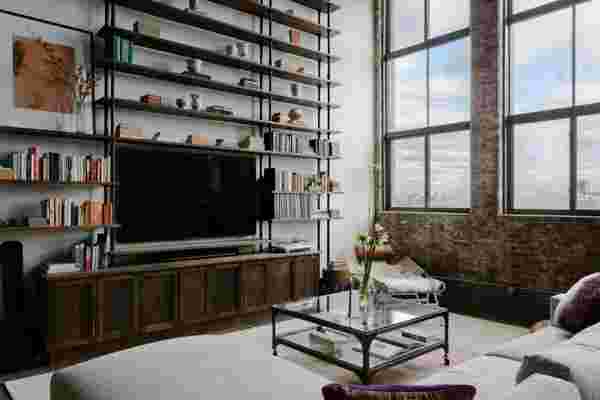January 16,2023
This Historic Williamsburg Loft Was Love at First Sight
by David Stewart
Jose Alvarez—cofounder of fragrance brand Abbott —perfectly remembers when he first set eyes on his current apartment. “I knew exactly what I wanted: high ceilings, big windows, and a rugged industrial feel with room to grow when I had a family,” he recalls. “When I first walked in, the 14-foot windows showcased a setting sun…and the feeling of nature overwhelmed me. I fell immediately in love.”
It wasn’t hard to persuade Alvarez, even after 10 years of living in Manhattan, to cross the Williamsburg Bridge in order to start this new phase in Brooklyn. “Williamsburg, specifically, has all the great qualities of a downtown Manhattan neighborhood—restaurants, night life, art, music—without the nonstop hustle and bustle,” Alvarez notes.
Along with his wife, Brooke Hammel, Alvarez hired interior designer Jae Joo to furnish the 1,500-square-foot loft. The space, which is nestled in the 1914 building that formerly housed the Esquire Shoe Polish empire, was remodeled by architecture firm MeldNYC . All this was five years ago. “Since then, we have become good friends and watched each other go through numerous life changes,” Joo reflects. “They have been talking about doing a makeover to expand the lofted area to accommodate a guest suite–nursery ever since we met. When it was time, we all jumped in together to tackle this renovation.”

In a striking wood kitchen, a black marble backsplash and island are complemented by a Sonneman light fixture. The photograph is from Morrison Hotel Gallery .
Before baby Coco Isabel—now 14 months old—arrived, Joo imagined a number of ways to make room for a full bath and nursery. The new layout required several major changes, but one thing was clear: “We wanted to keep the same open feel,” the interior designer says. “Instead of a closed walkway, we used slatted floors so the light can shine through; instead of building a wall, we added glass doors to enclose the bedrooms; instead of railings, we moved the staircase and put glass panels so the space can feel connected—without any views being blocked or interrupted.”
Maximizing space while keeping the home’s character intact was also key. “The original brick walls were left alone to show [the building’s] age,” Joo says. He adds, “We worked around concrete beams rather than covering [them up].”
The rich history of the space also called for some decorating restraint. In the end, just a few materials, such as stainless steel and glass, were emphasized. “The floating staircase built against our brick wall feels like a piece of art to me,” says Alvarez, who had the idea of building the slatted catwalk composed of restored bleached wood pieces held together by steel beams. “It ended up being one of the best newly added elements,” Joo says of the design.
Elsewhere, the decorator mixed a few colorful accents in between neutrally toned pieces in order to make the space feel more vibrant. “I looked at a lot of Brazilian architecture and oceanside lofts that look nearly untouched,” Joo says. “It felt fitting with the space we have, but it also made sense after [getting to know] Jose and Brooke over the years. They both grew up near the ocean and travel often to Nicaragua [where Alvarez is originally from] to be with family. I wanted their home to represent them, and their lifestyle.”


Buy now for unlimited access and all of the benefits that only members get to experience.
In every corner, a mix of modern furniture and vintage finds creates an eclectic and personal atmosphere. “Lots of the art, books, records, and little knickknacks [have been] collected during my travels over the years,” Alvarez explains. “The blankets from Japan that drape the oversized couch were purchased from my first visit [there] 10 years ago, [while] the vintage industrial light [comes] from one of my favorite antique spots in Hudson.”
Among Alvarez’s beloved artworks are the Daniel Arsham sculptures, the JR photograph, and the Jenny Min ceramic pieces. Nonetheless, when it comes to his favorite area of the space, the spacious primary bathroom is a personal hit. “It is my Zen oasis,” he says. “It has been a haven for us, especially during the pandemic. I find myself washing away a lot of the worries and anxieties of this year in that soaking tub.”






