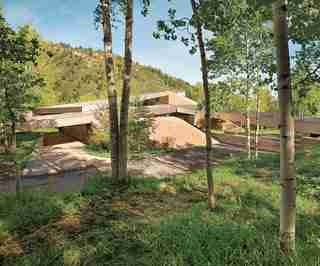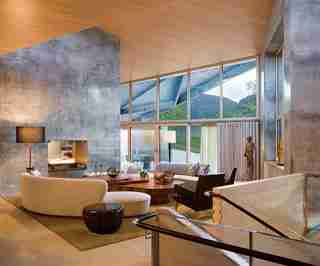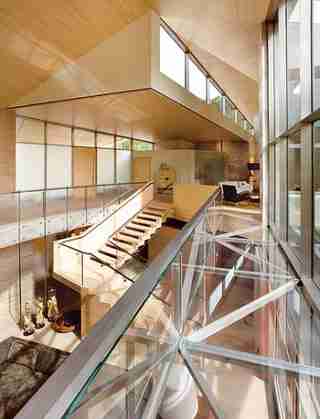July 21,2022
Where Earth Meets Sky
by David Stewart

dam-images-architects-2007-10-predock-arsl01_predock.jpg
"As a landscape abstraction, it has no expression of façade; rather, it's a series of slope extensions," Antoine Predock says of a Colorado house he designed.
Granite berms on its east side "bookend the entrance under the titanium porte cochere," says the architect.

dam-images-architects-2007-10-predock-arsl03_predock.jpg
"We brought a softer, organic quality to the interiors," says architect Jeanne Gang, who, with her firm, Studio Gang Architects, served as the project's interior designer. In the living area, the silk carpet and free-form low table and sofas balance the harder edges and sharp lines of the sandstone floor and the double-sided concrete fireplace, which provides a glimpse of the dining area.

dam-images-architects-2007-10-predock-arsl02_predock.jpg
Within the building's main volume, a glass catwalk, supported by a stainless-steel truss, links the living area to the master suite's office; the maple stair leads to the lower level's family room. The antique marionettes are from Burma.
dam-images-architects-2007-10-predock-arsl04_predock.jpg
"It has a fantastic presence as a material chunk and not just a translucent material," Predock observes of a 58-foot-long cast-glass structure. Acting as a wall on the lower level and a balustrade on the upper, it forms the spine of the interior—and allows light to filter into the library. The space receives still more light through the glass floor suspended overhead.
dam-images-architects-2007-10-predock-arsl06_predock.jpg
Walls of cast-in-place concrete define the master bedroom.
dam-images-architects-2007-10-predock-arsl07_predock.jpg
The lower-level and site plans. "Conditions at the site, including the trees, topography and rock outcroppings, were surveyed and informed the layout," notes Predock.
dam-images-architects-2007-10-predock-arsl05_predock.jpg
Tucked into the northeast corner of the house, the master bath looks onto a grove of aspens.
See more Bathrooms »
dam-images-architects-2007-10-predock-arsl08_predock.jpg
"Taking advantage of the spectacular location, the house opens to the outdoors, blurring the lines between interior and exterior to capitalize on the dramatic seasonal changes," Predock explains. Sandstone pavers run from a terrace into the living and dining areas and from a patio into the family room, furthering the relationship between indoors and out.
dam-images-architects-2007-10-predock-arsl10_predock.jpg
Predock organized the building around the pond, which functions as a heat sink. It connects, via a geothermal loop, to the house, warming it in the winter.
dam-images-architects-2007-10-predock-arsl09_predock.jpg
"The house has a cast of characters: stone, concrete, wood, titanium," reports the architect, who chose "the split-face granite to match the color of the surrounding cliff faces and the titanium to reflect light."






